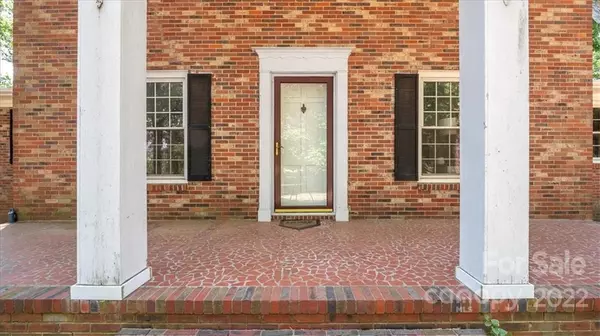$395,000
$474,000
16.7%For more information regarding the value of a property, please contact us for a free consultation.
3 Beds
3 Baths
2,500 SqFt
SOLD DATE : 09/23/2022
Key Details
Sold Price $395,000
Property Type Single Family Home
Sub Type Single Family Residence
Listing Status Sold
Purchase Type For Sale
Square Footage 2,500 sqft
Price per Sqft $158
MLS Listing ID 3864125
Sold Date 09/23/22
Style Farmhouse
Bedrooms 3
Full Baths 2
Half Baths 1
Abv Grd Liv Area 2,500
Year Built 1970
Lot Size 7.110 Acres
Acres 7.11
Property Description
This beautiful classic brick home sits on 7.11 acres with a rocking chair front porch to enjoy the serene landscape of Marshville NC. The pasture is fenced in with a horse barn. Owners suite is on the main level with the two additional bedrooms and a full bath on the second. The home has beautiful original wood floors that were refinished 4 years ago as well as vaulted ceilings, an updated kitchen, a catwalk walkway and a brick fireplace in the Livingroom. Make yourself at home in the main level bonus room with an entertainment bar or relax on the walkout covered porch just off the back of the bonus room. Unfinished basement has a ton of potential. Come enjoy your privacy on this gorgeous homestead. Current lot was previously subdivided and is perked for a 3 bedroom home. *Confirm with listing agent for specific details.
Location
State NC
County Union
Zoning AF8
Rooms
Basement Basement, Exterior Entry
Main Level Bedrooms 1
Interior
Interior Features Cathedral Ceiling(s), Kitchen Island, Open Floorplan
Heating Central, Heat Pump
Cooling Ceiling Fan(s), Heat Pump
Flooring Tile, Tile, Wood
Fireplaces Type Family Room, Fire Pit, Insert
Fireplace true
Appliance Disposal, Electric Cooktop, Electric Oven, Electric Range, Electric Water Heater, ENERGY STAR Qualified Washer, ENERGY STAR Qualified Dishwasher, ENERGY STAR Qualified Dryer, ENERGY STAR Qualified Refrigerator, Microwave, Oven, Refrigerator, Self Cleaning Oven, Warming Drawer, Water Softener, Wine Refrigerator
Exterior
Exterior Feature Fence, Fire Pit
Utilities Available Satellite Internet Available
Roof Type Shingle
Building
Lot Description Private, Wooded, Views
Foundation Crawl Space
Sewer Septic Installed
Water Well
Architectural Style Farmhouse
Level or Stories Two
Structure Type Brick Partial, Shingle/Shake, Vinyl
New Construction false
Schools
Elementary Schools Unspecified
Middle Schools Unspecified
High Schools Unspecified
Others
Restrictions No Representation,No Restrictions
Acceptable Financing Cash, Conventional, FHA, VA Loan
Listing Terms Cash, Conventional, FHA, VA Loan
Special Listing Condition None
Read Less Info
Want to know what your home might be worth? Contact us for a FREE valuation!

Our team is ready to help you sell your home for the highest possible price ASAP
© 2024 Listings courtesy of Canopy MLS as distributed by MLS GRID. All Rights Reserved.
Bought with Beth Hahn • COMPASS Ballantyne

"My job is to find and attract mastery-based agents to the office, protect the culture, and make sure everyone is happy! "






