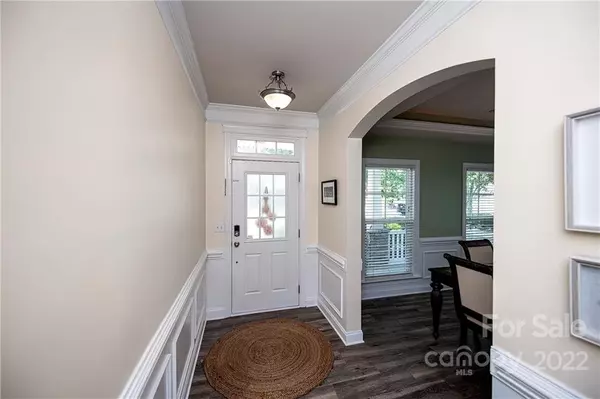$475,000
$479,900
1.0%For more information regarding the value of a property, please contact us for a free consultation.
4 Beds
3 Baths
2,497 SqFt
SOLD DATE : 09/22/2022
Key Details
Sold Price $475,000
Property Type Single Family Home
Sub Type Single Family Residence
Listing Status Sold
Purchase Type For Sale
Square Footage 2,497 sqft
Price per Sqft $190
Subdivision Callonwood
MLS Listing ID 3886137
Sold Date 09/22/22
Style Charleston
Bedrooms 4
Full Baths 2
Half Baths 1
HOA Fees $23
HOA Y/N 1
Abv Grd Liv Area 2,497
Year Built 2006
Lot Size 7,797 Sqft
Acres 0.179
Lot Dimensions 60x130x60x130
Property Description
Well designed home with 4 bedrooms, 2.5 baths, two porches, & dual bay garage situated on a lot backing up to wooded common area. Lots to LOVE! You'll adore the beautiful kitchen featuring SS appliances & breakfast area w/windows overlooking the rear yard. Main level has flex space for an office/den (you decide). The great room benefits from lots of natural light & a gas fireplace. The flooring has been updated - featuring tiled hardwood look floors downstairs & LVP flooring upstairs. Head on upstairs for the bedrooms; one of which would make a great bonus/rec room. The owner's suite boasts a vaulted ceiling, his & her closets, direct access to exterior front porch, & en suite bath w/split sinks, large shower, & garden tub. Unwind on the rear patio overlooking the fenced yard & during the warm months the tree line offers plenty of privacy! Home has irrigation in the front/rear yard. Roof was replaced 3 years ago. Community has an amazing pool, clubhouse, and recreation areas. Come see!
Location
State NC
County Union
Zoning AT1
Interior
Interior Features Attic Stairs Pulldown, Garden Tub, Open Floorplan, Pantry, Vaulted Ceiling(s), Walk-In Closet(s)
Heating Central, Forced Air, Natural Gas
Cooling Ceiling Fan(s)
Flooring Tile, Vinyl, Vinyl
Fireplaces Type Gas Log, Great Room
Fireplace true
Appliance Dishwasher, Disposal, Electric Range, Electric Water Heater, Microwave
Exterior
Exterior Feature In-Ground Irrigation
Garage Spaces 2.0
Fence Fenced
Community Features Clubhouse, Outdoor Pool, Playground, Recreation Area, Sidewalks, Street Lights
Waterfront Description None
Roof Type Shingle
Garage true
Building
Lot Description Wooded
Foundation Slab
Sewer County Sewer
Water County Water
Architectural Style Charleston
Level or Stories Two
Structure Type Stone Veneer, Vinyl
New Construction false
Schools
Elementary Schools Indian Trail
Middle Schools Sun Valley
High Schools Sun Valley
Others
HOA Name Cedar Management
Acceptable Financing Cash, Conventional, FHA, VA Loan
Listing Terms Cash, Conventional, FHA, VA Loan
Special Listing Condition None
Read Less Info
Want to know what your home might be worth? Contact us for a FREE valuation!

Our team is ready to help you sell your home for the highest possible price ASAP
© 2024 Listings courtesy of Canopy MLS as distributed by MLS GRID. All Rights Reserved.
Bought with Tracey Cook • COMPASS Southpark

"My job is to find and attract mastery-based agents to the office, protect the culture, and make sure everyone is happy! "






