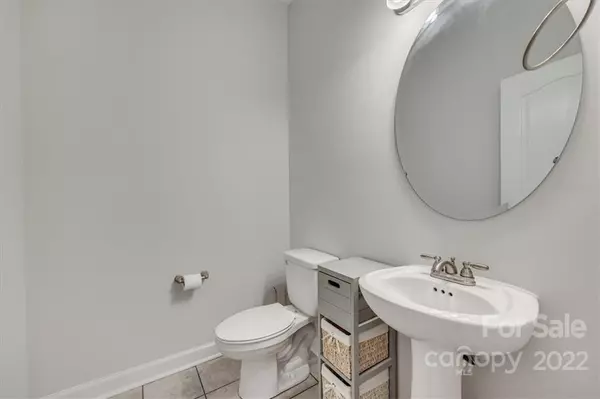$529,900
$529,900
For more information regarding the value of a property, please contact us for a free consultation.
4 Beds
3 Baths
2,689 SqFt
SOLD DATE : 09/22/2022
Key Details
Sold Price $529,900
Property Type Single Family Home
Sub Type Single Family Residence
Listing Status Sold
Purchase Type For Sale
Square Footage 2,689 sqft
Price per Sqft $197
Subdivision Herndon Heritage
MLS Listing ID 3893720
Sold Date 09/22/22
Style Traditional
Bedrooms 4
Full Baths 2
Half Baths 1
Construction Status Completed
HOA Fees $22/ann
HOA Y/N 1
Abv Grd Liv Area 2,689
Year Built 2019
Lot Size 0.900 Acres
Acres 0.9
Lot Dimensions 130x192.72x256x258.68
Property Description
Welcome to fantastic spacious country living. This home has been well cared for. It feels like new construction. Bright white plantation shutters downstairs and cordless blinds upstairs included. The dining room is easily accessible from the kitchen by way of the butler’s pantry. The kitchen includes a 7ft. island, stainless steel appliances and cabinets galore... you'll never run out of space. The family room includes surround sound and a gas fire place. A water softener system and security system are included too. The laundry room is conveniently located outside the primary bedroom on the main floor. Finishing touches in the primary include tray ceilings, dual vanities, a spate shower, garden tub and a massive walk in closet. The screened in porch overlooks a large backyard. The additional patio off the screened porch is ready for a hot tub. Upstairs you'll find 3 bedrooms and a large bonus room. The walk in attic has provides room for storage, plus 2 separate attached garages.
Location
State SC
County York
Zoning Resident
Rooms
Main Level Bedrooms 1
Interior
Interior Features Attic Stairs Pulldown, Attic Walk In, Cable Prewire, Drop Zone, Garden Tub, Kitchen Island, Pantry, Tray Ceiling(s), Walk-In Closet(s)
Heating Central, Forced Air, Natural Gas, Zoned
Cooling Ceiling Fan(s), Zoned
Flooring Carpet, Tile, Tile, Vinyl
Fireplaces Type Family Room, Gas, Gas Log, Gas Vented
Fireplace true
Appliance Disposal, Dryer, Electric Range, Electric Water Heater, ENERGY STAR Qualified Dishwasher, Gas Water Heater, Low Flow Fixtures, Microwave, Washer, Water Softener
Exterior
Garage Spaces 3.0
Community Features None
Utilities Available Cable Available
Waterfront Description None
Roof Type Shingle
Garage true
Building
Lot Description Cleared, Level
Foundation Slab
Builder Name H&H
Sewer Septic Installed
Water Well
Architectural Style Traditional
Level or Stories Two
Structure Type Brick Partial, Vinyl
New Construction false
Construction Status Completed
Schools
Elementary Schools Unspecified
Middle Schools Unspecified
High Schools Unspecified
Others
HOA Name Revelation Community Manager
Acceptable Financing Cash, Conventional, FHA, USDA Loan, VA Loan
Listing Terms Cash, Conventional, FHA, USDA Loan, VA Loan
Special Listing Condition None
Read Less Info
Want to know what your home might be worth? Contact us for a FREE valuation!

Our team is ready to help you sell your home for the highest possible price ASAP
© 2024 Listings courtesy of Canopy MLS as distributed by MLS GRID. All Rights Reserved.
Bought with Lorelei Beightol • Better Homes and Gardens Real Estate Paracle

"My job is to find and attract mastery-based agents to the office, protect the culture, and make sure everyone is happy! "






