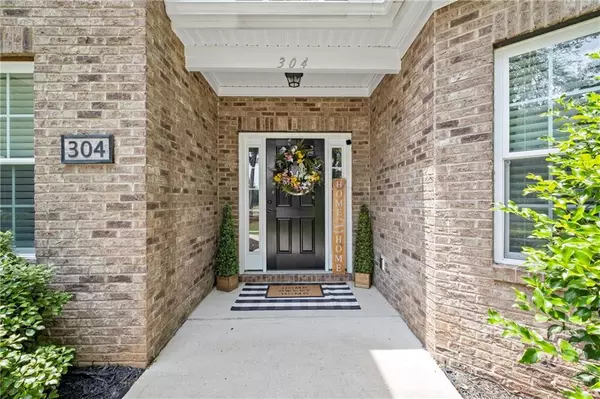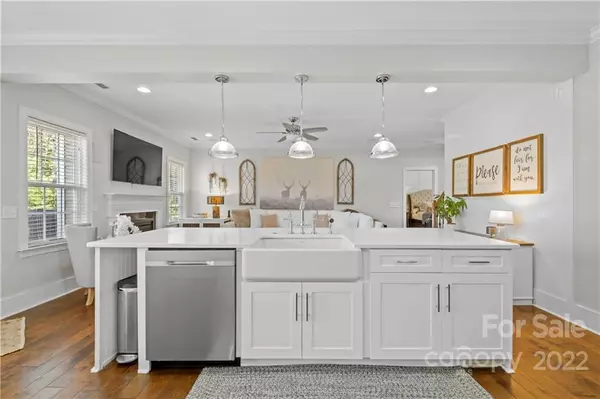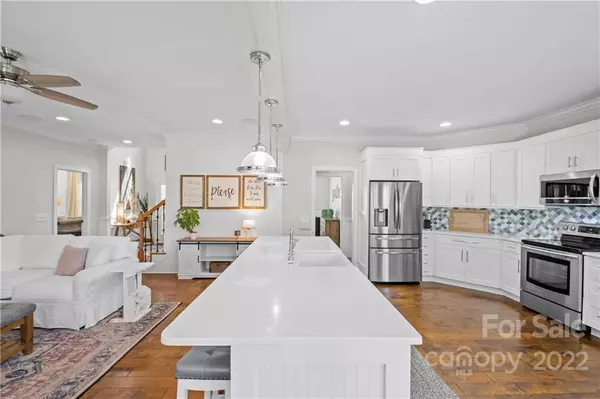$775,000
$775,000
For more information regarding the value of a property, please contact us for a free consultation.
4 Beds
3 Baths
2,990 SqFt
SOLD DATE : 09/09/2022
Key Details
Sold Price $775,000
Property Type Single Family Home
Sub Type Single Family Residence
Listing Status Sold
Purchase Type For Sale
Square Footage 2,990 sqft
Price per Sqft $259
Subdivision Stutts Cove
MLS Listing ID 3886549
Sold Date 09/09/22
Style Transitional
Bedrooms 4
Full Baths 3
Construction Status Completed
Abv Grd Liv Area 2,990
Year Built 2014
Lot Size 0.710 Acres
Acres 0.71
Property Description
Sophisticated and updated home in prime location. The epitome of modern design meets farmhouse. Highly desirable area offering Brawley Peninsula lifestyle with the best schools. Enter into a 2-story foyer with an open concept feel. Great room / living space, immersed by theater-style 7.1 surround sound with Martin Logan speakers, expansive and bright entertaining kitchen with quartz countertops, oversized island, farmhouse single-basin sink, upgraded hardware and refinished custom cabinets. The main floor consists of primary suite, secondary bed and full bath, custom trim, built-in mud room storage and hardwood floors throughout. Upstairs consists of large open media room / loft with 5.1 surround sound data ports in eight rooms, two bedrooms and one full bath. Enjoy the peaceful outside back patio area featuring hard-wired speakers, natural stone fire pit, seating area, landscaping and fenced in yard. Additional features include great views out front, gas fireplace and irrigation.
Location
State NC
County Iredell
Zoning RA
Rooms
Main Level Bedrooms 2
Interior
Interior Features Attic Stairs Pulldown, Attic Walk In, Cable Prewire, Central Vacuum, Garden Tub, Kitchen Island, Open Floorplan, Pantry, Walk-In Closet(s)
Cooling Ceiling Fan(s), Zoned
Flooring Carpet, Tile, Wood
Fireplaces Type Family Room, Fire Pit, Living Room
Fireplace true
Appliance Dishwasher, Disposal, Electric Cooktop, Electric Oven, Electric Water Heater, Exhaust Fan, Microwave, Oven, Refrigerator
Exterior
Exterior Feature Fire Pit, In-Ground Irrigation
Garage Spaces 2.0
Fence Fenced
Utilities Available Cable Available, Underground Power Lines, Wired Internet Available
Roof Type Shingle
Garage true
Building
Lot Description Level, Paved, Wooded
Foundation Slab
Sewer Septic Installed
Water Well
Architectural Style Transitional
Level or Stories Two
Structure Type Brick Partial, Fiber Cement
New Construction false
Construction Status Completed
Schools
Elementary Schools Woodland Heights
Middle Schools Woodland Heights
High Schools Lake Norman
Others
Restrictions No Restrictions
Acceptable Financing Cash, Conventional, FHA, VA Loan, Other - See Remarks
Listing Terms Cash, Conventional, FHA, VA Loan, Other - See Remarks
Special Listing Condition None
Read Less Info
Want to know what your home might be worth? Contact us for a FREE valuation!

Our team is ready to help you sell your home for the highest possible price ASAP
© 2024 Listings courtesy of Canopy MLS as distributed by MLS GRID. All Rights Reserved.
Bought with Tracy Cromie • Mooresville Realty LLC

"My job is to find and attract mastery-based agents to the office, protect the culture, and make sure everyone is happy! "






