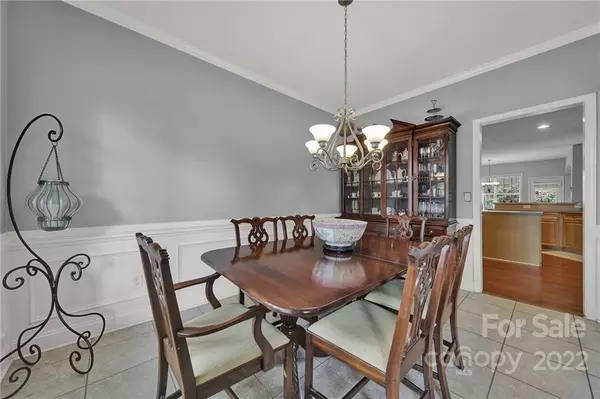$545,000
$550,000
0.9%For more information regarding the value of a property, please contact us for a free consultation.
4 Beds
4 Baths
3,864 SqFt
SOLD DATE : 09/09/2022
Key Details
Sold Price $545,000
Property Type Single Family Home
Sub Type Single Family Residence
Listing Status Sold
Purchase Type For Sale
Square Footage 3,864 sqft
Price per Sqft $141
Subdivision Morrison Plantation
MLS Listing ID 3859251
Sold Date 09/09/22
Style Traditional
Bedrooms 4
Full Baths 4
HOA Fees $69/qua
HOA Y/N 1
Abv Grd Liv Area 3,864
Year Built 2002
Lot Size 9,583 Sqft
Acres 0.22
Lot Dimensions 60X150X60
Property Description
Check off all the boxes with this desirable location home in Morrison Plantation. Entertaining will come easy in this Open Concept floor plan, featuring 4 bedrooms and 4 full baths! Gather in the kitchen/great room with fireplace or sit and enjoy the beautifully landscaped back yard. Private bedroom on the main floor for guests with an adjacent full bath. Need to work from home? No problem, there is plenty of room for that in the main floor multi-purpose area or use it for a home school/play area. The upper level~split bedroom plan offers three additional bedrooms, primary bedroom en-suite with private bath and walk-in closet, one additional bedroom has it's own sitting area with private full bath. Second floor also offers a HUGE Bonus/Media room. Morrison Plantation amenities include a Clubhouse, competition pool, playground, recreation area, tennis courts and walking trails. Close to shopping, restaurants and easy access to I-77.
Location
State NC
County Iredell
Zoning CMX
Rooms
Main Level Bedrooms 1
Interior
Interior Features Attic Stairs Pulldown, Breakfast Bar, Built-in Features, Garden Tub, Kitchen Island, Open Floorplan, Pantry, Walk-In Closet(s)
Heating Central, Forced Air, Natural Gas
Cooling Ceiling Fan(s)
Flooring Carpet, Vinyl, Wood
Fireplaces Type Family Room, Gas Log
Fireplace true
Appliance Dishwasher, Disposal, Electric Cooktop, Electric Range, Gas Water Heater, Plumbed For Ice Maker, Self Cleaning Oven
Exterior
Garage Spaces 2.0
Fence Fenced
Community Features Clubhouse, Outdoor Pool, Playground, Recreation Area, Sidewalks, Street Lights, Tennis Court(s), Walking Trails
Utilities Available Cable Available, Wired Internet Available
Waterfront Description None
Roof Type Composition
Garage true
Building
Lot Description Private, Wooded
Foundation Slab
Sewer Public Sewer
Water City
Architectural Style Traditional
Level or Stories Two
Structure Type Hardboard Siding
New Construction false
Schools
Elementary Schools Lake Norman
Middle Schools Lakeshore
High Schools Lake Norman
Others
HOA Name AMG
Acceptable Financing Cash, Conventional, VA Loan
Listing Terms Cash, Conventional, VA Loan
Special Listing Condition None
Read Less Info
Want to know what your home might be worth? Contact us for a FREE valuation!

Our team is ready to help you sell your home for the highest possible price ASAP
© 2024 Listings courtesy of Canopy MLS as distributed by MLS GRID. All Rights Reserved.
Bought with Tom Robisky • Southern Homes of the Carolinas

"My job is to find and attract mastery-based agents to the office, protect the culture, and make sure everyone is happy! "






