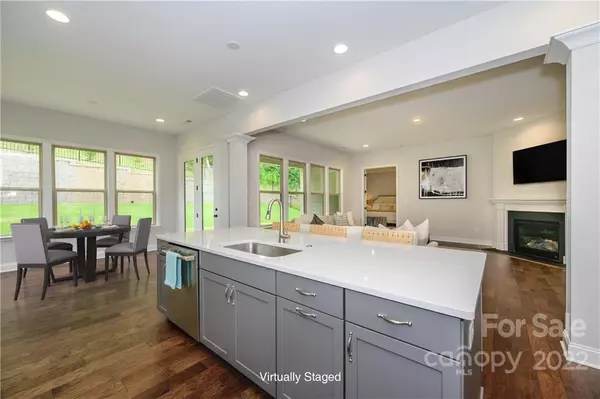$625,000
$625,000
For more information regarding the value of a property, please contact us for a free consultation.
4 Beds
3 Baths
3,037 SqFt
SOLD DATE : 09/07/2022
Key Details
Sold Price $625,000
Property Type Single Family Home
Sub Type Single Family Residence
Listing Status Sold
Purchase Type For Sale
Square Footage 3,037 sqft
Price per Sqft $205
Subdivision The Overlook At Barber Rock
MLS Listing ID 3890334
Sold Date 09/07/22
Style Transitional
Bedrooms 4
Full Baths 3
Construction Status Completed
HOA Fees $95/ann
HOA Y/N 1
Abv Grd Liv Area 3,037
Year Built 2021
Lot Size 9,583 Sqft
Acres 0.22
Property Description
BETTER THAN NEW CONSTRUCTION! Stunning 1.5 story home situated on cul-de-sac lot in desirable Overlook at Barber Rock community. Immaculate condition! Gleaming hardwoods & 10ft ceilings on main floor. Great open-floorplan w/gorgeous cooks kitchen featuring upgraded stainless appliances, floor to ceiling white shaker cabinets & lovely granite counters/island accented by faux marble herringbone tiled backsplash. HUGE great room anchored by fireplace & located at the rear of home for peace & quiet with wall of windows for tons of natural light. Lrg Main floor primary bedroom w/tray ceiling & ensuite bath featuring a tiled seamless glass shower, Lrg soaking tub, dual vanities and Lrg closet. HUGE bonus/bedroom upstairs w/direct bath access & 385 sq. ft unfinished room for walk in storage easily able to be finished & converted to another bedroom. Enjoy the peace & quiet on the rear covered porch & fenced yard that backs to trees for privacy. Prime location close to great shopping & dining
Location
State SC
County Lancaster
Zoning RES
Rooms
Main Level Bedrooms 3
Interior
Interior Features Attic Walk In, Garden Tub, Kitchen Island, Open Floorplan, Pantry, Walk-In Closet(s)
Heating Central, Forced Air, Natural Gas, Zoned
Cooling Ceiling Fan(s), Zoned
Flooring Carpet, Hardwood, Tile
Fireplaces Type Gas Log, Gas Vented, Great Room
Fireplace true
Appliance Convection Oven, Dishwasher, Disposal, Double Oven, Electric Oven, Gas Cooktop, Gas Water Heater, Microwave, Plumbed For Ice Maker, Self Cleaning Oven, Wall Oven
Exterior
Garage Spaces 2.0
Fence Fenced
Community Features Cabana, Outdoor Pool, Sidewalks, Street Lights
Utilities Available Gas
Roof Type Shingle
Garage true
Building
Lot Description Cul-De-Sac, Level, Wooded
Foundation Slab
Builder Name Taylor Morrison
Sewer Public Sewer
Water City
Architectural Style Transitional
Level or Stories One and One Half
Structure Type Hardboard Siding, Stone
New Construction false
Construction Status Completed
Schools
Elementary Schools Harrisburg
Middle Schools Indian Land
High Schools Indian Land
Others
HOA Name AMS
Restrictions No Restrictions
Acceptable Financing Cash, Conventional, FHA, VA Loan
Listing Terms Cash, Conventional, FHA, VA Loan
Special Listing Condition None
Read Less Info
Want to know what your home might be worth? Contact us for a FREE valuation!

Our team is ready to help you sell your home for the highest possible price ASAP
© 2024 Listings courtesy of Canopy MLS as distributed by MLS GRID. All Rights Reserved.
Bought with Valerie Greene • EXP Realty LLC Ballantyne

"My job is to find and attract mastery-based agents to the office, protect the culture, and make sure everyone is happy! "






