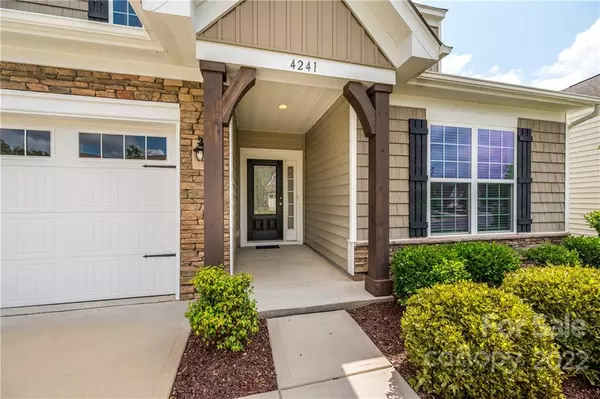$412,000
$445,000
7.4%For more information regarding the value of a property, please contact us for a free consultation.
3 Beds
3 Baths
2,228 SqFt
SOLD DATE : 09/02/2022
Key Details
Sold Price $412,000
Property Type Single Family Home
Sub Type Single Family Residence
Listing Status Sold
Purchase Type For Sale
Square Footage 2,228 sqft
Price per Sqft $184
Subdivision Carolina Reserve
MLS Listing ID 3879879
Sold Date 09/02/22
Style Transitional
Bedrooms 3
Full Baths 2
Half Baths 1
HOA Fees $76/qua
HOA Y/N 1
Abv Grd Liv Area 2,228
Year Built 2014
Lot Size 7,405 Sqft
Acres 0.17
Property Description
Charming hard to find Ranch Home in Carolina Reserve neighborhood with yard maintenance included! This Dover model has 3 bedrooms and 2.5 baths. There is also a large office/bonus room with
French doors! The spectacular kitchen boasts a huge center island, granite counters & custom tile backsplash. There is also a gas range (a rare find!) as well as tons of counter space and cabinets with custom pullout shelving in lower cabinets! The large Primary bedroom has a large sitting area that can be used as an office or workout space. The primary bathroom has separate tub/shower and dual vanities, including custom pullout shelves under the sinks. The primary closet has beautiful custom built-ins doubling the space for hanging clothes! The patio in the back yard is completely private surrounded by trees and backing up to tree buffer. Minutes from fabulous shopping and dining options just around the corner at The Promenade at Carolina Reserve!
Location
State SC
County Lancaster
Zoning PDD
Rooms
Main Level Bedrooms 3
Interior
Interior Features Attic Stairs Pulldown, Kitchen Island, Open Floorplan, Pantry, Split Bedroom, Tray Ceiling(s), Walk-In Closet(s), Walk-In Pantry
Heating Central, Forced Air, Natural Gas
Flooring Carpet, Hardwood, Tile
Fireplaces Type Gas Log, Great Room
Fireplace true
Appliance Dishwasher, Disposal, Electric Oven, Gas Range, Gas Water Heater, Microwave, Plumbed For Ice Maker
Exterior
Exterior Feature Lawn Maintenance
Garage Spaces 2.0
Community Features Clubhouse, Dog Park, Fitness Center, Outdoor Pool, Playground, Pond, Recreation Area, Sidewalks, Street Lights, Walking Trails
Roof Type Shingle
Garage true
Building
Lot Description Level, Private, Wooded
Foundation Slab
Sewer Public Sewer
Water City
Architectural Style Transitional
Level or Stories One
Structure Type Stone, Vinyl
New Construction false
Schools
Elementary Schools Van Wyck
Middle Schools Indian Land
High Schools Indian Land
Others
HOA Name First Services Residential
Restrictions Subdivision
Acceptable Financing Cash, Conventional, FHA, VA Loan
Listing Terms Cash, Conventional, FHA, VA Loan
Special Listing Condition None
Read Less Info
Want to know what your home might be worth? Contact us for a FREE valuation!

Our team is ready to help you sell your home for the highest possible price ASAP
© 2024 Listings courtesy of Canopy MLS as distributed by MLS GRID. All Rights Reserved.
Bought with Tracy Imler • Keller Williams Connected

"My job is to find and attract mastery-based agents to the office, protect the culture, and make sure everyone is happy! "






