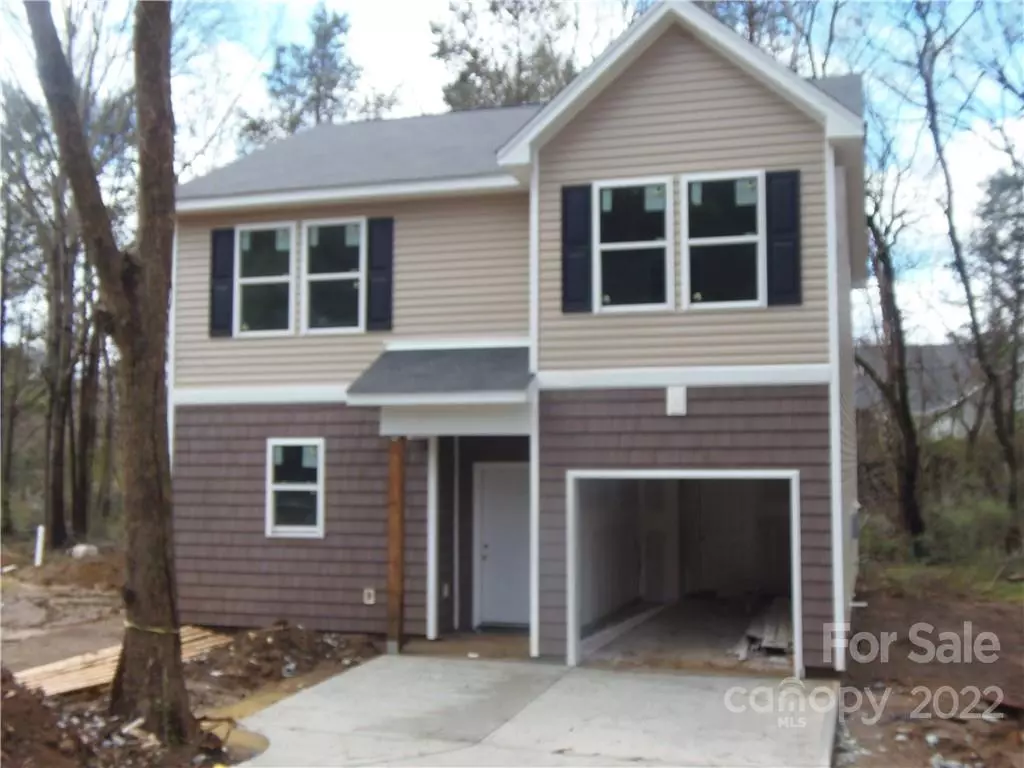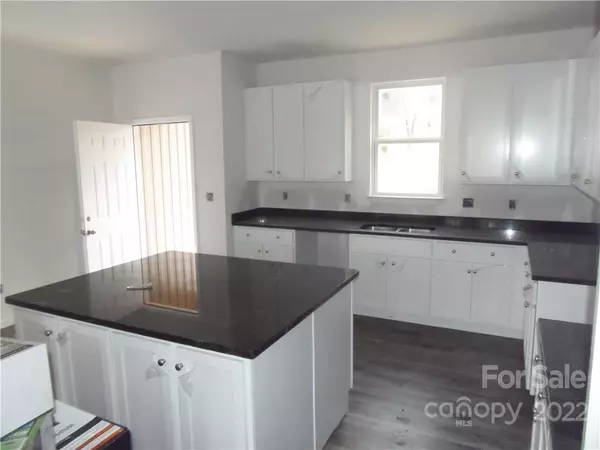$273,000
$275,000
0.7%For more information regarding the value of a property, please contact us for a free consultation.
3 Beds
3 Baths
1,548 SqFt
SOLD DATE : 08/30/2022
Key Details
Sold Price $273,000
Property Type Single Family Home
Sub Type Single Family Residence
Listing Status Sold
Purchase Type For Sale
Square Footage 1,548 sqft
Price per Sqft $176
Subdivision Rolling Hills
MLS Listing ID 3842442
Sold Date 08/30/22
Bedrooms 3
Full Baths 2
Half Baths 1
Construction Status Under Construction
Abv Grd Liv Area 1,548
Year Built 2022
Lot Size 0.308 Acres
Acres 0.308
Lot Dimensions 96x149x112x133
Property Description
Another gorgeous new construction home by Boxwood Builders in growing Chester, SC. These guys build great homes with lots of upgrades at an incredible price. Stunning kitchen with white cabinetry that is complemented beautifully with black granite counters along with stainless steel appliances. Large kitchen island w/ lots of counter space and the kitchen itself has a ton of cabinet space. The kitchen is open to the living room with good natural light. Luxury vinyl planking runs throughout the downstairs. Upstairs you will find three large, carpeted bedrooms including a huge primary suite. Primary bathroom has tile flooring, dual vanity w/ granite counters and large, tile surround shower. There is a great size walk in closet with wood shelving off of the bathroom in the primary suite. Secondary bathroom also has a granite countertop and tile flooring. Home has 9 ft ceilings throughout which really opens it up. Excellent lot with trees, close to downtown Chester and great neighborhood.
Location
State SC
County Chester
Zoning R
Interior
Interior Features Attic Stairs Pulldown, Kitchen Island, Open Floorplan, Walk-In Closet(s)
Heating Central, Electric, Forced Air, Heat Pump
Cooling Heat Pump
Flooring Carpet, Tile, Vinyl
Fireplace false
Appliance Dishwasher, Disposal, Electric Range, Electric Water Heater, Microwave, Plumbed For Ice Maker, Self Cleaning Oven
Exterior
Garage Spaces 1.0
Roof Type Shingle
Garage true
Building
Lot Description Wooded
Foundation Slab
Builder Name BWB2 LLC
Sewer Public Sewer
Water City
Level or Stories Two
Structure Type Fiber Cement
New Construction true
Construction Status Under Construction
Schools
Elementary Schools Chester Park
Middle Schools Chester
High Schools Chester
Others
Acceptable Financing Cash, Conventional, FHA, USDA Loan, VA Loan
Listing Terms Cash, Conventional, FHA, USDA Loan, VA Loan
Special Listing Condition None
Read Less Info
Want to know what your home might be worth? Contact us for a FREE valuation!

Our team is ready to help you sell your home for the highest possible price ASAP
© 2024 Listings courtesy of Canopy MLS as distributed by MLS GRID. All Rights Reserved.
Bought with Nikki Williams • Keller Williams Connected

"My job is to find and attract mastery-based agents to the office, protect the culture, and make sure everyone is happy! "






