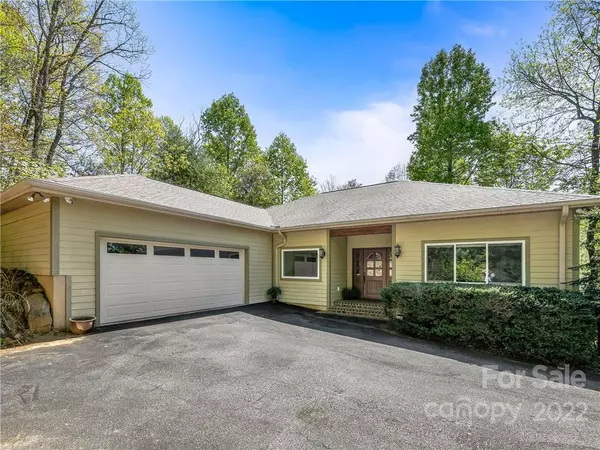$1,082,500
$1,100,000
1.6%For more information regarding the value of a property, please contact us for a free consultation.
4 Beds
7 Baths
4,774 SqFt
SOLD DATE : 08/30/2022
Key Details
Sold Price $1,082,500
Property Type Single Family Home
Sub Type Single Family Residence
Listing Status Sold
Purchase Type For Sale
Square Footage 4,774 sqft
Price per Sqft $226
Subdivision Rambling Ridge
MLS Listing ID 3854201
Sold Date 08/30/22
Bedrooms 4
Full Baths 5
Half Baths 2
Abv Grd Liv Area 1,857
Year Built 2006
Lot Size 1.600 Acres
Acres 1.6
Property Description
Be prepared to fall in love with not one but TWO spectacular, generously appointed, fully-furnished homes nestled in the treetop setting of Rambling Ridge. Both homes offer exquisite interior living spaces, and relaxed outdoor areas. The beautiful 3-BR, 4-bath, 3,573 sq ft primary home has so many outstanding features including oak hardwood floors, tongue & groove cathedral ceilings, granite countertops, BOSCH appliances, and a 13’ Swim Spa. The stunning custom built 1-BR, 2.5 bath, 1201 sq ft second home offers tongue and groove vaulted ceilings, open kitchen-dining-living area, Quartzite countertops, 8x20 SurfaceBella Sunroom (to be installed 9/22), and an Islander Spa Jacuzzi. The lower level of the second home features an office, half-bath, heated and cooled workshop w/3 phase converter, 50’ RV bay complete with hook-up, and pull through driveway. These homes would make for an amazing primary residence, or a fantastic Airbnb/VRBO for investors. Seller financing available.
Location
State NC
County Henderson
Zoning R2R
Rooms
Basement Basement, Basement Shop, Finished
Main Level Bedrooms 3
Interior
Interior Features Attic Stairs Pulldown, Built-in Features, Cathedral Ceiling(s), Garden Tub, Hot Tub, Kitchen Island, Open Floorplan, Pantry, Vaulted Ceiling(s), Walk-In Closet(s), Walk-In Pantry
Heating Heat Pump
Cooling Heat Pump
Flooring Carpet, Tile, Wood
Fireplaces Type Fire Pit, Gas Log, Living Room, Propane
Fireplace true
Appliance Dishwasher, Disposal, Dryer, Electric Oven, Gas Range, Gas Water Heater, Microwave, Plumbed For Ice Maker, Propane Water Heater, Refrigerator, Washer
Exterior
Exterior Feature Fire Pit, Hot Tub
Garage Spaces 2.0
Utilities Available Propane
View Winter
Roof Type Shingle
Garage true
Building
Lot Description Paved, Private, Sloped, Wooded, Wooded
Sewer Septic Installed
Water City, Other - See Remarks
Level or Stories One
Structure Type Fiber Cement
New Construction false
Schools
Elementary Schools Etowah
Middle Schools Rugby
High Schools West Henderson
Others
Restrictions Subdivision
Acceptable Financing Cash, Conventional
Listing Terms Cash, Conventional
Special Listing Condition None
Read Less Info
Want to know what your home might be worth? Contact us for a FREE valuation!

Our team is ready to help you sell your home for the highest possible price ASAP
© 2024 Listings courtesy of Canopy MLS as distributed by MLS GRID. All Rights Reserved.
Bought with Janis Moore • Keller Williams Realty Mountain Partners

"My job is to find and attract mastery-based agents to the office, protect the culture, and make sure everyone is happy! "






