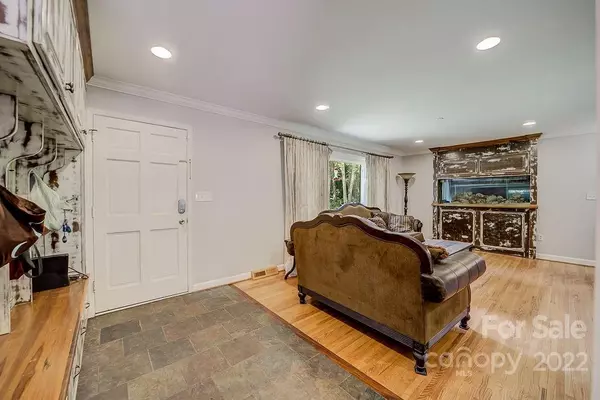$675,000
$690,000
2.2%For more information regarding the value of a property, please contact us for a free consultation.
4 Beds
3 Baths
2,365 SqFt
SOLD DATE : 08/25/2022
Key Details
Sold Price $675,000
Property Type Single Family Home
Sub Type Single Family Residence
Listing Status Sold
Purchase Type For Sale
Square Footage 2,365 sqft
Price per Sqft $285
Subdivision Beverly Woods East
MLS Listing ID 3877781
Sold Date 08/25/22
Style Traditional
Bedrooms 4
Full Baths 3
Abv Grd Liv Area 1,551
Year Built 1971
Lot Size 0.850 Acres
Acres 0.85
Property Description
Country-like setting in the city! Over 3/4 acre! Cul-de-sac! Fabulous SouthPark location & incredible opportunity in sought-after Beverly Woods East! 4 BR/3BA Ranch w/walk-out basement! Wonderfully remodeled to open floor plan in LR & Kitchen. Main level boasts hardwood & slate tile flooring, crown moldings & MORE. CUSTOM Cooks Kitchen w/amazing island (seats 6), farm sink,granite, custom 42" cabinetry, coffee/wet bar, ss appl., gas stove & MORE! New Refrig. INCL.! Living rm w/picture window - aquarium conveys IF desired (seller can remove). Main: Primary bedrm. & bath w/shower, 2 add'l lg. bedrms & 2nd bath w/tub-shower combo & new quartz sink. Finished basemt w/new LPV, bedrm, tiled bath w/shower, double sinks, Lg. family rm. w/fireplace & laundry rm (W/D INCL.!). Outside main has deck & walk-out basement has lg. patio w/custom fireplace, built-in gas grill & MORE! Private yard with walking trail! Architectural Roof 2005! New windows! Great location! Sought-after schools & MORE!
Location
State NC
County Mecklenburg
Zoning R3
Rooms
Basement Basement, Exterior Entry, Finished
Main Level Bedrooms 3
Interior
Interior Features Attic Stairs Pulldown, Breakfast Bar, Cable Prewire, Drop Zone, Kitchen Island, Open Floorplan, Pantry, Walk-In Closet(s), Wet Bar
Heating Central, Forced Air, Natural Gas
Cooling Ceiling Fan(s)
Flooring Slate, Tile, Vinyl, Wood
Fireplaces Type Family Room, Outside, Wood Burning
Fireplace true
Appliance Dishwasher, Disposal, Dryer, Exhaust Fan, Exhaust Hood, Gas Oven, Gas Range, Gas Water Heater, Microwave, Plumbed For Ice Maker, Refrigerator, Self Cleaning Oven, Washer
Exterior
Exterior Feature Gas Grill
Garage Spaces 2.0
Community Features Outdoor Pool
Utilities Available Cable Available, Wired Internet Available
Roof Type Shingle
Garage true
Building
Lot Description Cul-De-Sac, Private, Wooded, Wooded
Foundation Crawl Space, Other - See Remarks
Sewer Public Sewer
Water City
Architectural Style Traditional
Level or Stories One
Structure Type Brick Full
New Construction false
Schools
Elementary Schools Beverly Woods
Middle Schools Carmel
High Schools South Mecklenburg
Others
Acceptable Financing Cash, Conventional, Exchange
Listing Terms Cash, Conventional, Exchange
Special Listing Condition None
Read Less Info
Want to know what your home might be worth? Contact us for a FREE valuation!

Our team is ready to help you sell your home for the highest possible price ASAP
© 2024 Listings courtesy of Canopy MLS as distributed by MLS GRID. All Rights Reserved.
Bought with Lindsay Redfern • Cottingham Chalk

"My job is to find and attract mastery-based agents to the office, protect the culture, and make sure everyone is happy! "






