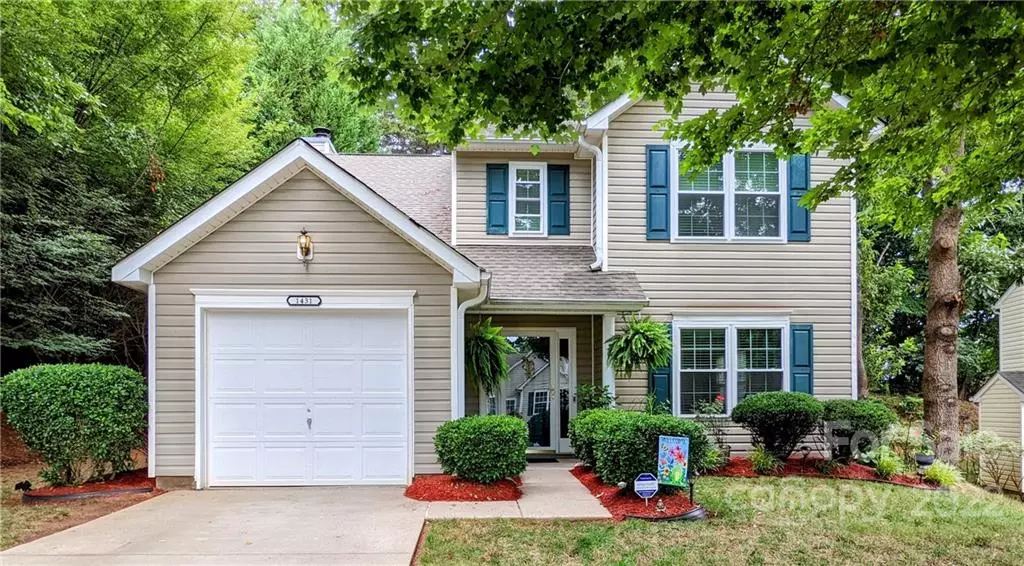$325,000
$335,000
3.0%For more information regarding the value of a property, please contact us for a free consultation.
3 Beds
3 Baths
1,780 SqFt
SOLD DATE : 08/23/2022
Key Details
Sold Price $325,000
Property Type Single Family Home
Sub Type Single Family Residence
Listing Status Sold
Purchase Type For Sale
Square Footage 1,780 sqft
Price per Sqft $182
Subdivision Forest Oaks
MLS Listing ID 3880210
Sold Date 08/23/22
Style Traditional
Bedrooms 3
Full Baths 2
Half Baths 1
HOA Fees $20/ann
HOA Y/N 1
Abv Grd Liv Area 1,780
Year Built 2002
Lot Size 6,098 Sqft
Acres 0.14
Property Description
Welcome Home! This beautiful 3 bed, 2.5 bath home is sure to impress you. Meticulously maintained by the original owners. Beautiful new LVP flooring throughout main floor and bathrooms/laundry room upstairs. Brand new extra plush carpet upstairs and fresh paint throughout. If space and storage are important to you this home has both, nearly 1800 sq ft with a great room(living room/dining room), closets everywhere including under the stair case. Family room with wood buring fireplace. Nice workbench with pegboard, and extra hanging features in the garage. Sip your morning coffee & enjoy the privacy provided by all the trees on your extended 11x17 patio. The front windows were replaced with new tinted windows, architectural shingles added in 2011 & AC unit replaced in 2016. Sellers are offering a 12 Month Supreme Home Warranty and including all the appliances on this home. Washer/Dryer are less than a year old. Come and schedule your showing today.
Location
State SC
County York
Zoning RMX-20
Interior
Interior Features Attic Stairs Pulldown, Garden Tub, Open Floorplan, Split Bedroom, Tray Ceiling(s), Vaulted Ceiling(s), Walk-In Closet(s)
Heating Central, Forced Air, Natural Gas
Cooling Ceiling Fan(s)
Flooring Carpet, Vinyl
Fireplaces Type Great Room, Wood Burning
Fireplace true
Appliance Dishwasher, Disposal, Dryer, Electric Oven, Electric Range, Gas Water Heater, Refrigerator, Washer
Exterior
Garage Spaces 1.0
Community Features Street Lights
Utilities Available Cable Available
Roof Type Shingle
Garage true
Building
Lot Description Level, Wooded
Foundation Slab
Sewer Public Sewer
Water Public
Architectural Style Traditional
Level or Stories Two
Structure Type Brick Partial, Vinyl
New Construction false
Schools
Elementary Schools Crowders Creek
Middle Schools Oakridge
High Schools Clover
Others
HOA Name Revelation Management
Restrictions Deed,Subdivision
Acceptable Financing Cash, Conventional, FHA, USDA Loan, VA Loan
Listing Terms Cash, Conventional, FHA, USDA Loan, VA Loan
Special Listing Condition None
Read Less Info
Want to know what your home might be worth? Contact us for a FREE valuation!

Our team is ready to help you sell your home for the highest possible price ASAP
© 2024 Listings courtesy of Canopy MLS as distributed by MLS GRID. All Rights Reserved.
Bought with Andy Reynolds • Keller Williams Connected

"My job is to find and attract mastery-based agents to the office, protect the culture, and make sure everyone is happy! "






