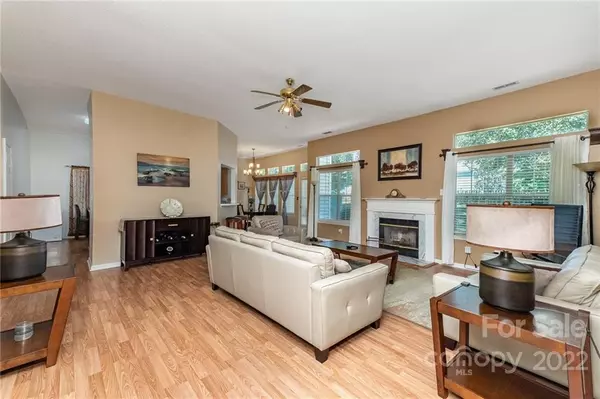$384,000
$375,000
2.4%For more information regarding the value of a property, please contact us for a free consultation.
4 Beds
2 Baths
1,915 SqFt
SOLD DATE : 08/18/2022
Key Details
Sold Price $384,000
Property Type Single Family Home
Sub Type Single Family Residence
Listing Status Sold
Purchase Type For Sale
Square Footage 1,915 sqft
Price per Sqft $200
Subdivision Wedgewood North
MLS Listing ID 3877370
Sold Date 08/18/22
Style Ranch
Bedrooms 4
Full Baths 2
HOA Fees $51/qua
HOA Y/N 1
Abv Grd Liv Area 1,915
Year Built 1994
Lot Size 9,583 Sqft
Acres 0.22
Property Description
This could be your forever home. This 3 bedroom home has a desirable open floor plan that allows for flexibility, a walkable neighborhood. This ranch offers a split bedroom floor plan. The Great Room has tons of natural light with large windows. A formal Dining room plus an eat in kitchen provides a great space for entertaining. You will love the spacious, pet-safe backyard that has room for patio furniture and a playset. The 2nd, 3rd bedrooms and full bath are freshly painted;ready for family, guests or housemates. The office could be the 4th bedroom. This community features a pool, clubhouse and playground for added fun! Do not miss this ready to move in home!
Location
State NC
County Mecklenburg
Zoning R9PUD
Rooms
Main Level Bedrooms 4
Interior
Interior Features Attic Stairs Pulldown, Cable Prewire, Entrance Foyer, Garden Tub, Kitchen Island, Open Floorplan, Pantry, Split Bedroom, Tray Ceiling(s), Walk-In Closet(s)
Heating Heat Pump
Cooling Ceiling Fan(s), Heat Pump
Flooring Bamboo, Carpet, Vinyl
Fireplaces Type Gas Vented, Great Room
Fireplace true
Appliance Dishwasher, Disposal, Electric Oven, Gas Water Heater
Exterior
Garage Spaces 2.0
Fence Fenced
Community Features Outdoor Pool, Picnic Area, Playground
Utilities Available Cable Available
Waterfront Description None
Garage true
Building
Lot Description Cul-De-Sac, Level
Foundation Slab
Sewer Public Sewer
Water City
Architectural Style Ranch
Level or Stories One
Structure Type Brick Partial, Wood
New Construction false
Schools
Elementary Schools Long Creek
Middle Schools Francis Bradley
High Schools Hopewell
Others
HOA Name Main Street Management
Restrictions Architectural Review
Acceptable Financing Cash, Conventional, FHA, VA Loan
Listing Terms Cash, Conventional, FHA, VA Loan
Special Listing Condition None
Read Less Info
Want to know what your home might be worth? Contact us for a FREE valuation!

Our team is ready to help you sell your home for the highest possible price ASAP
© 2024 Listings courtesy of Canopy MLS as distributed by MLS GRID. All Rights Reserved.
Bought with Jon Scroggins • Coldwell Banker Realty

"My job is to find and attract mastery-based agents to the office, protect the culture, and make sure everyone is happy! "






