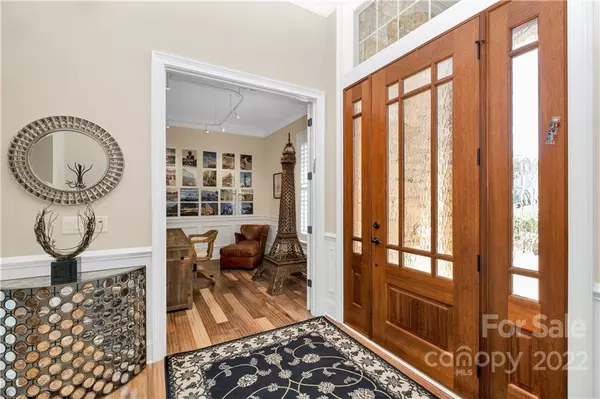$1,300,000
$1,325,000
1.9%For more information regarding the value of a property, please contact us for a free consultation.
4 Beds
4 Baths
3,659 SqFt
SOLD DATE : 08/18/2022
Key Details
Sold Price $1,300,000
Property Type Single Family Home
Sub Type Single Family Residence
Listing Status Sold
Purchase Type For Sale
Square Footage 3,659 sqft
Price per Sqft $355
Subdivision Bromley
MLS Listing ID 3877092
Sold Date 08/18/22
Bedrooms 4
Full Baths 3
Half Baths 1
HOA Fees $62
HOA Y/N 1
Abv Grd Liv Area 3,659
Year Built 2014
Lot Size 0.910 Acres
Acres 0.91
Lot Dimensions 169x163x96x136x237
Property Description
Don't miss the beautifully designed home in the Bromley community of Weddington. This home features 4 bedrooms, 3.5 baths, office, formal dining, large gourmet kitchen w/ oversized island, JennAir appliances walk in pantry, wine refrigerator,. Large lush lot w/ heated pool w/swim jet, large deck w/ outdoor kitchen. Plantation shutters, auto lights in closets. Too many features to list.
The large primary suite w/ trey ceiling, primary custom closet connects to custom laundry room. 4 car garage w/ circular drive. Located conveniently to I-485, Ballantyne & Waverly dining, shopping
Location
State NC
County Union
Zoning res
Rooms
Main Level Bedrooms 4
Interior
Interior Features Attic Stairs Pulldown, Cable Prewire, Cathedral Ceiling(s), Kitchen Island, Open Floorplan, Pantry, Vaulted Ceiling(s), Walk-In Closet(s), Walk-In Pantry
Heating Central, Forced Air, Natural Gas
Cooling Zoned
Flooring Carpet, Tile, Wood
Fireplaces Type Gas, Gas Log, Living Room, Outside
Fireplace true
Appliance Convection Oven, Dishwasher, Disposal, Double Oven, Dryer, Electric Oven, Exhaust Hood, Gas Cooktop, Gas Water Heater, Microwave, Plumbed For Ice Maker, Refrigerator, Self Cleaning Oven, Warming Drawer, Wine Refrigerator
Exterior
Exterior Feature Gas Grill, In-Ground Irrigation, Outdoor Kitchen, In Ground Pool
Garage Spaces 4.0
Fence Fenced
Community Features Walking Trails
Utilities Available Cable Available, Gas
Waterfront Description Lake, None
Roof Type Shingle
Garage true
Building
Lot Description Private, Wooded
Foundation Crawl Space
Builder Name Toll Brothers
Sewer County Sewer
Water County Water
Level or Stories One
Structure Type Brick Partial, Stone Veneer
New Construction false
Schools
Elementary Schools Weddington
Middle Schools Weddington
High Schools Weddington
Others
HOA Name RevelationComm.Mgt
Restrictions Architectural Review,Building,Livestock Restriction,Manufactured Home Not Allowed,Modular Not Allowed,Other - See Remarks
Special Listing Condition None
Read Less Info
Want to know what your home might be worth? Contact us for a FREE valuation!

Our team is ready to help you sell your home for the highest possible price ASAP
© 2024 Listings courtesy of Canopy MLS as distributed by MLS GRID. All Rights Reserved.
Bought with Theresa Kistler • Helen Adams Realty

"My job is to find and attract mastery-based agents to the office, protect the culture, and make sure everyone is happy! "






