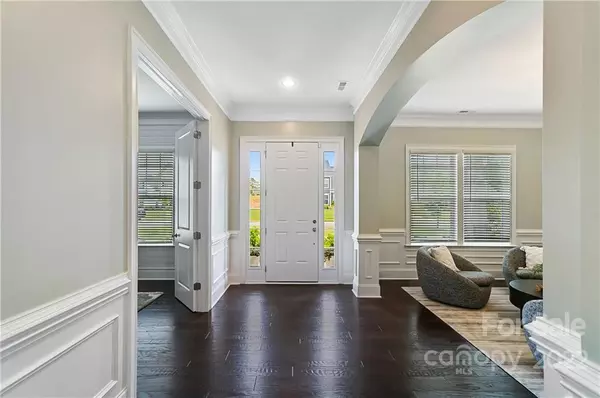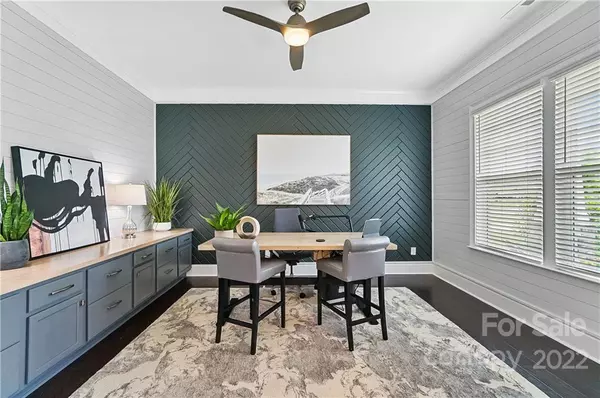$1,125,000
$1,185,000
5.1%For more information regarding the value of a property, please contact us for a free consultation.
5 Beds
6 Baths
4,965 SqFt
SOLD DATE : 08/11/2022
Key Details
Sold Price $1,125,000
Property Type Single Family Home
Sub Type Single Family Residence
Listing Status Sold
Purchase Type For Sale
Square Footage 4,965 sqft
Price per Sqft $226
Subdivision The Highlands At Weddington
MLS Listing ID 3861546
Sold Date 08/11/22
Style Traditional
Bedrooms 5
Full Baths 5
Half Baths 1
Construction Status Completed
HOA Fees $94/ann
HOA Y/N 1
Abv Grd Liv Area 4,965
Year Built 2018
Lot Size 0.490 Acres
Acres 0.49
Lot Dimensions 91x226x99x225
Property Description
25K CLOSING COST CREDIT. Luxurious upgraded 5 BR,2 Bonus,5 ½ bath home boasts 4,965 sq ft. of living space & rests on a professionally landscaped .5 acres in highly sought after Highlands at Weddington. Richly-appointed spaces include the large great room adorned w/ soaring coffered ceilings, custom built-ins, opening up to a white professional-grade kitchen & Electrolux appliances. Main level guest suite w/ walk in shower. Private office & seating room provide additional space for all to enjoy. Choose from 2 staircases leading to the 2nd floor where you will be welcomed w/ 3 massive bedrooms, spectacular owners suite + enormous bonus room & endless storage. Noteworthy 3rd floor adds another private bedroom/bonus space. Expansive backyard is completely secluded w/ endless mature landscaping, large island for entertaining including a 42” WOLF grill & outdoor MARVEL fridge/freezer, ($20k) Hot Springs Grandee 7 person spa w/ speakers & is the paradigm of the perfect outdoor living space.
Location
State NC
County Union
Zoning R
Rooms
Main Level Bedrooms 1
Interior
Interior Features Attic Stairs Pulldown, Breakfast Bar, Built-in Features, Drop Zone, Garden Tub, Kitchen Island, Open Floorplan, Pantry, Tray Ceiling(s), Walk-In Closet(s)
Heating Central, Forced Air, Natural Gas, Zoned
Cooling Ceiling Fan(s), Zoned
Flooring Carpet, Hardwood, Tile
Fireplaces Type Gas, Gas Log, Great Room
Fireplace true
Appliance Dishwasher, Disposal, Dryer, Exhaust Hood, Gas Cooktop, Gas Water Heater, Microwave, Refrigerator, Wall Oven, Washer
Exterior
Exterior Feature Hot Tub, In-Ground Irrigation, Outdoor Kitchen
Garage Spaces 3.0
Community Features Sidewalks, Street Lights, Walking Trails
Roof Type Shingle
Garage true
Building
Lot Description Wooded
Foundation Slab
Builder Name Taylor Morrison
Sewer Public Sewer
Water City
Architectural Style Traditional
Level or Stories Three
Structure Type Fiber Cement, Stone Veneer
New Construction false
Construction Status Completed
Schools
Elementary Schools Weddington
Middle Schools Weddington
High Schools Weddington
Others
HOA Name Braesael Management
Restrictions Architectural Review,Subdivision
Acceptable Financing Cash, Conventional
Listing Terms Cash, Conventional
Special Listing Condition None
Read Less Info
Want to know what your home might be worth? Contact us for a FREE valuation!

Our team is ready to help you sell your home for the highest possible price ASAP
© 2024 Listings courtesy of Canopy MLS as distributed by MLS GRID. All Rights Reserved.
Bought with Jesse Samples • Allen Tate Providence @485

"My job is to find and attract mastery-based agents to the office, protect the culture, and make sure everyone is happy! "






