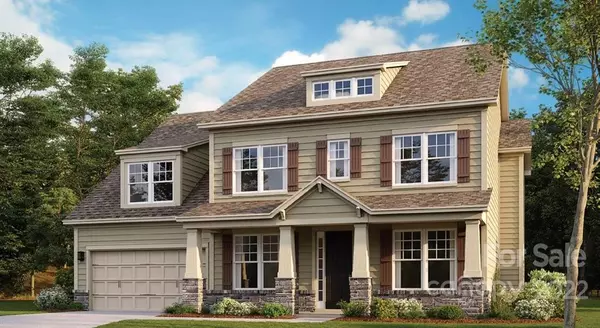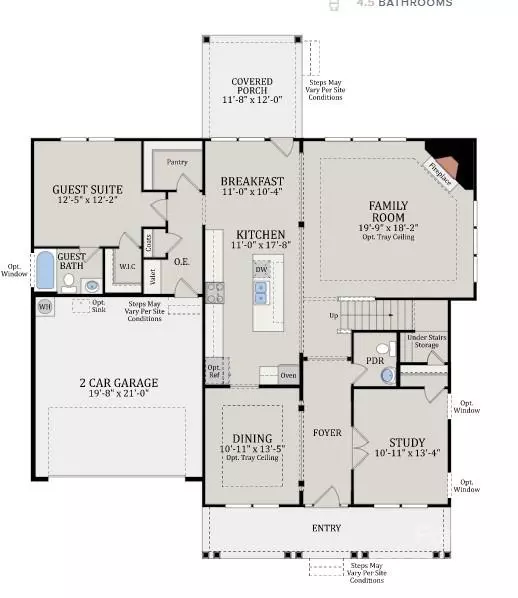$834,000
$772,670
7.9%For more information regarding the value of a property, please contact us for a free consultation.
6 Beds
6 Baths
4,760 SqFt
SOLD DATE : 08/03/2022
Key Details
Sold Price $834,000
Property Type Single Family Home
Sub Type Single Family Residence
Listing Status Sold
Purchase Type For Sale
Square Footage 4,760 sqft
Price per Sqft $175
Subdivision The Overlook At Barber Rock
MLS Listing ID 3828793
Sold Date 08/03/22
Style Other
Bedrooms 6
Full Baths 5
Half Baths 1
Construction Status Under Construction
HOA Fees $95/ann
HOA Y/N 1
Abv Grd Liv Area 3,654
Year Built 2022
Lot Size 0.370 Acres
Acres 0.37
Lot Dimensions 54x109x200x140
Property Description
MLS # 3828793 ~ REPRESENTATIVE PHOTOS ADDED. Summer Completion! ~ This spacious, finished basement Greystone II floor plan offers 6 bedrooms, 5.5 baths with a guest suite and private bath on the main floor. The first floor also includes a study and dining room that connects to a gourmet kitchen with 36" profile package and decorative hood. The kitchen opens up to a breakfast space and large family room with fireplace. The owner's suite is on the second floor with three additional bedrooms and a bonus room. The basement level includes a fun rec room with a sixth bedroom and full bath. Structural options added at 8535 Hope Run Court include: gourmet kitchen, tray ceilings at dining room and owner's suite, study, rear screened covered deck, gas fireplace, finished walkout basement with basement suite, tub and shower at owner's suite.
Location
State SC
County Lancaster
Zoning RES
Rooms
Basement Basement, Finished
Main Level Bedrooms 1
Interior
Interior Features Attic Stairs Pulldown, Garden Tub, Kitchen Island, Open Floorplan, Walk-In Closet(s), Walk-In Pantry
Heating Heat Pump
Cooling Zoned
Flooring Carpet, Hardwood, Tile
Fireplaces Type Family Room, Gas Log
Fireplace true
Appliance Dishwasher, Disposal, Electric Water Heater, Exhaust Hood, Gas Range, Microwave, Plumbed For Ice Maker, Wall Oven
Exterior
Garage Spaces 2.0
Community Features Cabana, Outdoor Pool, Sidewalks, Street Lights
Utilities Available Wired Internet Available
View Water
Roof Type Shingle
Garage true
Building
Lot Description Cul-De-Sac
Builder Name Taylor Morrison
Sewer County Sewer
Water County Water
Architectural Style Other
Level or Stories Two
Structure Type Fiber Cement, Stone
New Construction true
Construction Status Under Construction
Schools
Elementary Schools Harrisburg
Middle Schools Indian Land
High Schools Indian Land
Others
HOA Name Association Management Solutions
Restrictions No Restrictions
Acceptable Financing Cash, Conventional, FHA, VA Loan
Listing Terms Cash, Conventional, FHA, VA Loan
Special Listing Condition None
Read Less Info
Want to know what your home might be worth? Contact us for a FREE valuation!

Our team is ready to help you sell your home for the highest possible price ASAP
© 2024 Listings courtesy of Canopy MLS as distributed by MLS GRID. All Rights Reserved.
Bought with Jared Calhoun • My Townhome

"My job is to find and attract mastery-based agents to the office, protect the culture, and make sure everyone is happy! "






