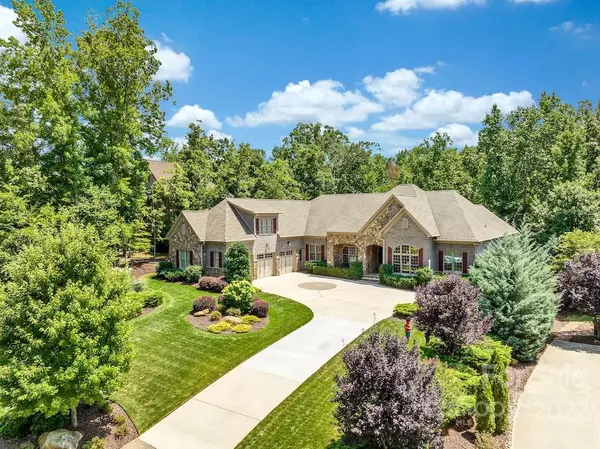$1,500,000
$1,295,000
15.8%For more information regarding the value of a property, please contact us for a free consultation.
4 Beds
4 Baths
4,347 SqFt
SOLD DATE : 08/02/2022
Key Details
Sold Price $1,500,000
Property Type Single Family Home
Sub Type Single Family Residence
Listing Status Sold
Purchase Type For Sale
Square Footage 4,347 sqft
Price per Sqft $345
Subdivision Bromley
MLS Listing ID 3878648
Sold Date 08/02/22
Style Traditional
Bedrooms 4
Full Baths 3
Half Baths 1
Abv Grd Liv Area 4,347
Year Built 2016
Lot Size 0.940 Acres
Acres 0.94
Lot Dimensions 120X320
Property Description
INCREDIBLE custom home in super desirable Bromley neighborhood. Rare, ranch floorplan loaded with top-end finishes and no expense spared. Gorgeous, chef's kitchen has beautiful floor to ceiling cabinetry, built in Viking appliances and incredible quartz countertops. Floorplan features 3 guest bedrooms as well as an additional keeping/bonus room on one side of the home and massive primary suite on the other side. Oversized 3-car garage has huge unfinished space with fixed stairs up to it from inside the home, which could be converted into an additional bonus room and extra square footage. Features list, floorplan and pictures to come this week!
Location
State NC
County Union
Zoning R
Rooms
Main Level Bedrooms 4
Interior
Interior Features Attic Stairs Fixed, Breakfast Bar, Built-in Features, Cable Prewire, Kitchen Island, Pantry, Split Bedroom, Tray Ceiling(s), Vaulted Ceiling(s), Walk-In Closet(s)
Heating Central, Forced Air, Natural Gas
Cooling Ceiling Fan(s)
Flooring Tile, Wood
Fireplaces Type Fire Pit, Living Room
Appliance Dishwasher, Disposal, Gas Oven, Gas Range, Gas Water Heater, Microwave, Plumbed For Ice Maker, Refrigerator
Exterior
Exterior Feature Fire Pit
Garage Spaces 3.0
Community Features Sidewalks
Roof Type Shingle
Garage true
Building
Lot Description Private, Wooded
Foundation Crawl Space
Sewer Public Sewer
Water City
Architectural Style Traditional
Level or Stories One
Structure Type Brick Full, Stone
New Construction false
Schools
Elementary Schools Antioch
Middle Schools Weddington
High Schools Weddington
Others
Acceptable Financing Cash, Conventional
Listing Terms Cash, Conventional
Special Listing Condition None
Read Less Info
Want to know what your home might be worth? Contact us for a FREE valuation!

Our team is ready to help you sell your home for the highest possible price ASAP
© 2024 Listings courtesy of Canopy MLS as distributed by MLS GRID. All Rights Reserved.
Bought with Sabra Romeo • Keller Williams Ballantyne Area

"My job is to find and attract mastery-based agents to the office, protect the culture, and make sure everyone is happy! "






