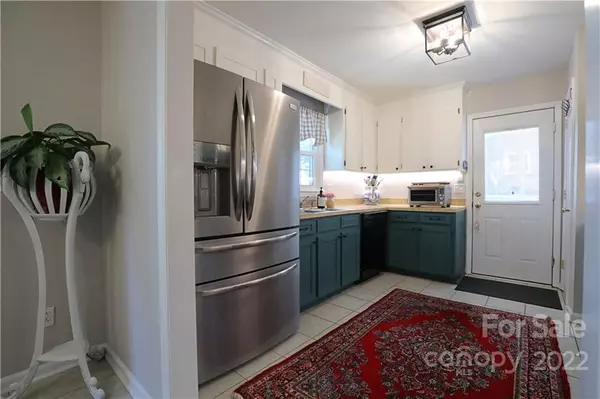$435,000
$385,000
13.0%For more information regarding the value of a property, please contact us for a free consultation.
4 Beds
3 Baths
1,983 SqFt
SOLD DATE : 08/01/2022
Key Details
Sold Price $435,000
Property Type Single Family Home
Sub Type Single Family Residence
Listing Status Sold
Purchase Type For Sale
Square Footage 1,983 sqft
Price per Sqft $219
Subdivision Country Place
MLS Listing ID 3866518
Sold Date 08/01/22
Style Traditional
Bedrooms 4
Full Baths 2
Half Baths 1
Abv Grd Liv Area 1,983
Year Built 1977
Lot Size 0.350 Acres
Acres 0.35
Property Description
Welcoming, beautifully updated home walking distance to downtown Matthews! Kitchen updated with new appliances including upgrading to gas stove, refaced cabinets, undermount lighting, & new fixtures. Brand new LVP & recessed lighting in main level living room, currently used as an office and library. Upstairs offers expansive primary bedroom with two closets plus two secondary bedrooms. Lower level has large 4th bdrm/bonus with access to laundry room. Lower level family room has new ceiling fan, new blinds, popcorn ceilings removed, gas fireplace and connects to huge brand-new oversized 16x22 deck. Owners planned to upgrade half bath & will leave marble tile & pedestal sink. Expansive backyard to enjoy on this over 1/3 acre lot with well-maintained mature landscaping. Freshly painted. Newer windows, doors, HVAC with UV light, water heater, Leaf Filter gutter guards. Roof 2010. Detailed floor plan & previous survey available. MULTIPLE OFFERS - submit highest & best by 5pm Sunday 6/5.
Location
State NC
County Mecklenburg
Zoning R15
Interior
Interior Features Attic Stairs Pulldown, Pantry
Heating Central, Forced Air, Natural Gas
Flooring Carpet, Tile, Vinyl
Fireplaces Type Family Room, Gas, Gas Log
Appliance Dishwasher, Gas Range, Gas Water Heater, Microwave
Exterior
Community Features Walking Trails
Roof Type Shingle
Building
Foundation Crawl Space, Slab
Sewer Public Sewer
Water City
Architectural Style Traditional
Level or Stories Split Level
Structure Type Brick Partial, Vinyl
New Construction false
Schools
Elementary Schools Matthews
Middle Schools Crestdale
High Schools Butler
Others
Restrictions No Representation
Special Listing Condition None
Read Less Info
Want to know what your home might be worth? Contact us for a FREE valuation!

Our team is ready to help you sell your home for the highest possible price ASAP
© 2024 Listings courtesy of Canopy MLS as distributed by MLS GRID. All Rights Reserved.
Bought with Joni Greenawalt • Keller Williams South Park

"My job is to find and attract mastery-based agents to the office, protect the culture, and make sure everyone is happy! "






