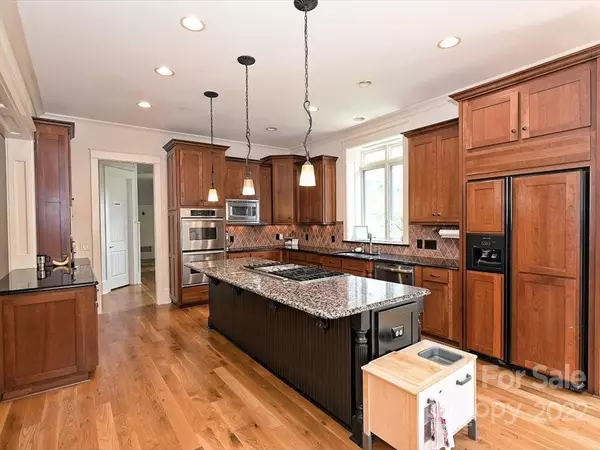$1,200,000
$1,275,000
5.9%For more information regarding the value of a property, please contact us for a free consultation.
6 Beds
7 Baths
7,902 SqFt
SOLD DATE : 07/28/2022
Key Details
Sold Price $1,200,000
Property Type Single Family Home
Sub Type Single Family Residence
Listing Status Sold
Purchase Type For Sale
Square Footage 7,902 sqft
Price per Sqft $151
Subdivision Firethorne
MLS Listing ID 3880650
Sold Date 07/28/22
Style Transitional
Bedrooms 6
Full Baths 5
Half Baths 2
HOA Fees $50/ann
HOA Y/N 1
Abv Grd Liv Area 5,440
Year Built 2005
Lot Size 0.750 Acres
Acres 0.75
Lot Dimensions 115 x 226 x 172 x 236
Property Description
Beautiful executive home in popular Firethorne Country Club delivers all you have hoped for and more!Featuring wonderful open floor plan w/elegant finishes such as vaulted,beamed,& trey ceilings,wainscoting in main level doorways,fireplaces on all 3 levels and great functionality throughout!2 chef's kitchens,primary suite on main,sizable secondary bedrooms and flex rooms for work or play make this elegant home comfortable at the same time.Lower level boasts 2nd living quarters w/family room,full kitchen with new 6 burner gas range/ convection oven,2nd primary suite,billiard or media room,potential wine room and separate garage w/workshop.Ample storage throughout!Lovely screened porch overlooks private,wooded backyard w/gorgeous landscaping-even fruit trees!Part of rear yard is in 100-year flood plain but NOT the house.Owners have an 18 x 36 pool rendering we are happy to share.Firethorne Lifestyle Resident club membership is required and can be upgraded for golf privileges.LOW SC TAXES
Location
State SC
County Lancaster
Zoning UR
Rooms
Basement Basement, Finished
Main Level Bedrooms 1
Interior
Interior Features Attic Stairs Pulldown, Attic Walk In, Breakfast Bar, Built-in Features, Central Vacuum, Drop Zone, Kitchen Island, Open Floorplan, Tray Ceiling(s), Vaulted Ceiling(s), Walk-In Closet(s), Walk-In Pantry, Whirlpool
Heating Central, Ductless, Forced Air, Natural Gas, Zoned
Cooling Ceiling Fan(s), Zoned
Flooring Carpet, Tile, Wood
Fireplaces Type Family Room, Great Room, Other - See Remarks
Fireplace true
Appliance Convection Oven, Dishwasher, Disposal, Double Oven, Gas Cooktop, Gas Range, Gas Water Heater, Microwave, Plumbed For Ice Maker
Exterior
Exterior Feature In-Ground Irrigation
Garage Spaces 3.0
Community Features Clubhouse, Fitness Center, Golf, Outdoor Pool, Pond, Recreation Area, Sidewalks, Street Lights, Tennis Court(s)
Utilities Available Cable Available, Gas
Roof Type Shingle
Garage true
Building
Lot Description Flood Plain/Bottom Land, Orchard(s), Wooded
Builder Name Julian & Associates
Sewer County Sewer
Water County Water
Architectural Style Transitional
Level or Stories Two
Structure Type Brick Full, Cedar Shake, Stone Veneer
New Construction false
Schools
Elementary Schools Indian Land
Middle Schools Indian Land
High Schools Indian Land
Others
HOA Name Firethorne Homeowner Assoc.
Restrictions Architectural Review,Building,Deed,Livestock Restriction,Signage,Square Feet,Use
Acceptable Financing Cash, Conventional
Listing Terms Cash, Conventional
Special Listing Condition None
Read Less Info
Want to know what your home might be worth? Contact us for a FREE valuation!

Our team is ready to help you sell your home for the highest possible price ASAP
© 2024 Listings courtesy of Canopy MLS as distributed by MLS GRID. All Rights Reserved.
Bought with Lindsey Pegg • Keller Williams Ballantyne Area

"My job is to find and attract mastery-based agents to the office, protect the culture, and make sure everyone is happy! "






