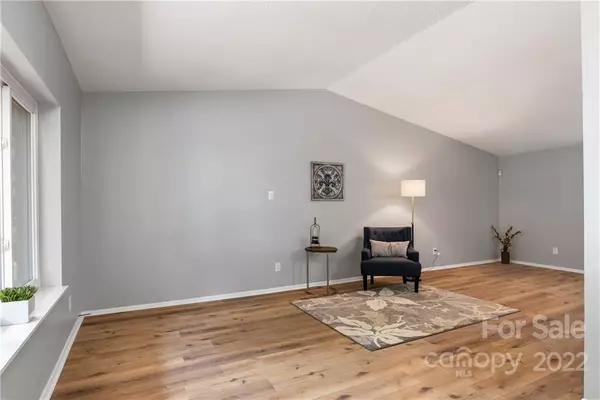$300,000
$275,000
9.1%For more information regarding the value of a property, please contact us for a free consultation.
3 Beds
2 Baths
1,203 SqFt
SOLD DATE : 07/18/2022
Key Details
Sold Price $300,000
Property Type Single Family Home
Sub Type Single Family Residence
Listing Status Sold
Purchase Type For Sale
Square Footage 1,203 sqft
Price per Sqft $249
Subdivision Idlewild South
MLS Listing ID 3872803
Sold Date 07/18/22
Style Ranch
Bedrooms 3
Full Baths 2
Abv Grd Liv Area 1,203
Year Built 1979
Lot Size 10,890 Sqft
Acres 0.25
Lot Dimensions 75x169x163x157
Property Description
Fantastic starter home OR Investment opportunity. This 3 bedroom/2 full bath ranch home has some amazing updates. The open concept floor plan is perfect for entertaining. An updated kitchen offers an eat at bar that overlooks the living area, New white cabinets, New stainless steel appliances (fridge conveys), and New quartz countertops! Primary bedroom includes private renovated full bath and the 2 other bedrooms share a wonderfully updated hall bath. Other features include New Luxury vinyl plank floors, freshly painted throughout, brand New windows, exterior doors and interior doors. Close to Uptown, South End, shopping and restaurants. *Roof is 2015 and HVAC 2016, Seller is asking for H&B offers by 5:00 PM Sunday, June 19, 2020
Location
State NC
County Mecklenburg
Zoning R4
Rooms
Main Level Bedrooms 3
Interior
Interior Features Breakfast Bar, Vaulted Ceiling(s)
Heating Central, Forced Air, Natural Gas
Flooring Laminate
Fireplace false
Appliance Dishwasher, Disposal, Electric Range, Gas Water Heater, Microwave, Refrigerator
Exterior
Utilities Available Cable Available
Roof Type Fiberglass
Building
Lot Description Level, Wooded
Foundation Slab
Sewer Public Sewer
Water City
Architectural Style Ranch
Level or Stories One
Structure Type Aluminum, Brick Partial, Vinyl
New Construction false
Schools
Elementary Schools Piney Grove
Middle Schools Albemarle
High Schools East Mecklenburg
Others
Acceptable Financing Cash, Conventional, FHA, VA Loan
Listing Terms Cash, Conventional, FHA, VA Loan
Special Listing Condition None
Read Less Info
Want to know what your home might be worth? Contact us for a FREE valuation!

Our team is ready to help you sell your home for the highest possible price ASAP
© 2024 Listings courtesy of Canopy MLS as distributed by MLS GRID. All Rights Reserved.
Bought with Rick Lopez • EXP REALTY LLC

"My job is to find and attract mastery-based agents to the office, protect the culture, and make sure everyone is happy! "






