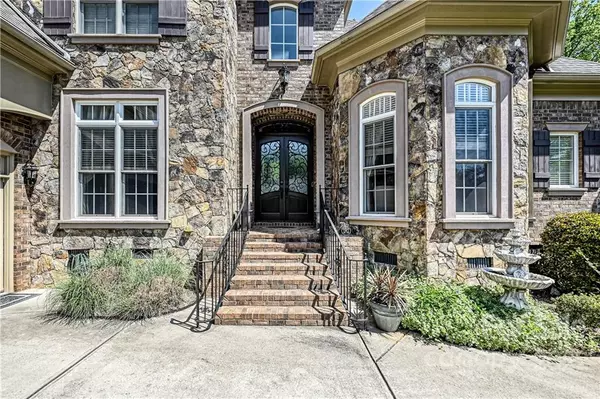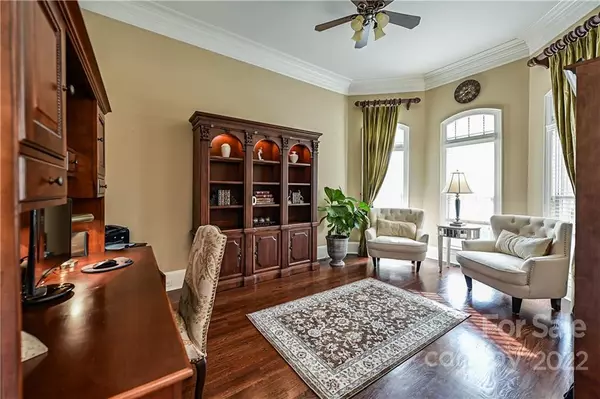$1,157,000
$1,100,000
5.2%For more information regarding the value of a property, please contact us for a free consultation.
5 Beds
5 Baths
4,628 SqFt
SOLD DATE : 07/25/2022
Key Details
Sold Price $1,157,000
Property Type Single Family Home
Sub Type Single Family Residence
Listing Status Sold
Purchase Type For Sale
Square Footage 4,628 sqft
Price per Sqft $250
Subdivision Brookhaven
MLS Listing ID 3867152
Sold Date 07/25/22
Bedrooms 5
Full Baths 4
Half Baths 1
HOA Fees $100/qua
HOA Y/N 1
Abv Grd Liv Area 4,628
Year Built 2004
Lot Size 0.448 Acres
Acres 0.448
Lot Dimensions 110x178x110x178
Property Description
Fantastic opportunity to get into an absolutely GORGEOUS home! 1.5 story with primary bedroom AND an additional bedroom on main level. Large, open kitchen and keeping room with an enlarged island. Two story great room with gas log fireplace. The primary bedroom has an exquisite bathroom with a garden tub and shower as well as dual vanities. Upstairs has 3 additional bedrooms plus a huge bonus room. Every inch of this home is maximized, including computer niches on both levels as well as multiple built-ins. The back yard has two separate paver patios to enjoy your privacy. Several updates within the last few years include a new dishwasher, new water heater, bathroom counter tops and faucets, mahogany front doors, enlarging the kitchen island and adding updated counter tops and backsplash. Roof is 5-6 years old. A complete list of updates to the home over the last 5 years has been loaded into MLS as an attachment.
Location
State NC
County Union
Zoning AR0
Rooms
Main Level Bedrooms 2
Interior
Interior Features Attic Other, Attic Stairs Pulldown, Breakfast Bar, Built-in Features, Cable Prewire, Garden Tub, Kitchen Island, Open Floorplan, Pantry, Vaulted Ceiling(s), Walk-In Closet(s)
Heating Central, Forced Air, Natural Gas, Zoned
Cooling Ceiling Fan(s), Zoned
Flooring Carpet, Tile, Wood
Fireplaces Type Gas Log, Great Room
Fireplace true
Appliance Convection Oven, Dishwasher, Disposal, Electric Oven, Exhaust Hood, Gas Cooktop, Gas Water Heater, Microwave, Plumbed For Ice Maker, Wall Oven, Wine Refrigerator
Exterior
Exterior Feature Gas Grill, In-Ground Irrigation
Garage Spaces 3.0
Community Features Clubhouse, Fitness Center, Outdoor Pool, Playground, Recreation Area, Sport Court, Tennis Court(s), Walking Trails
Utilities Available Cable Available
Roof Type Shingle
Garage true
Building
Foundation Crawl Space
Builder Name John Wieland
Sewer County Sewer
Water County Water
Level or Stories One and One Half
Structure Type Brick Partial, Fiber Cement, Stone Veneer
New Construction false
Schools
Elementary Schools Antioch
Middle Schools Weddington
High Schools Weddington
Others
HOA Name Cusick
Restrictions Architectural Review
Special Listing Condition None
Read Less Info
Want to know what your home might be worth? Contact us for a FREE valuation!

Our team is ready to help you sell your home for the highest possible price ASAP
© 2024 Listings courtesy of Canopy MLS as distributed by MLS GRID. All Rights Reserved.
Bought with Joanie Neel • Stephen Cooley Real Estate

"My job is to find and attract mastery-based agents to the office, protect the culture, and make sure everyone is happy! "






