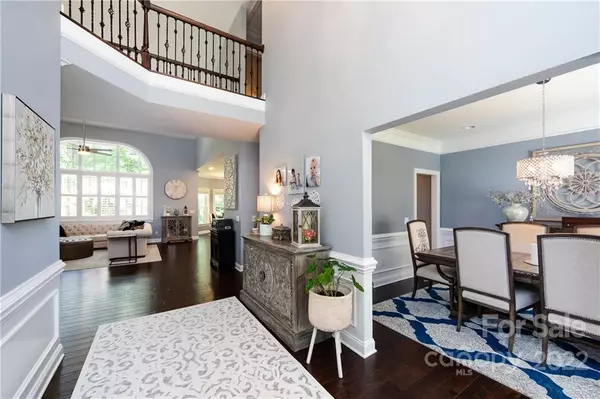$750,000
$699,900
7.2%For more information regarding the value of a property, please contact us for a free consultation.
5 Beds
3 Baths
3,241 SqFt
SOLD DATE : 07/06/2022
Key Details
Sold Price $750,000
Property Type Single Family Home
Sub Type Single Family Residence
Listing Status Sold
Purchase Type For Sale
Square Footage 3,241 sqft
Price per Sqft $231
Subdivision Weddington Brook
MLS Listing ID 3859902
Sold Date 07/06/22
Style Transitional
Bedrooms 5
Full Baths 2
Half Baths 1
Construction Status Completed
HOA Fees $17
HOA Y/N 1
Abv Grd Liv Area 3,241
Year Built 1999
Lot Size 0.570 Acres
Acres 0.57
Lot Dimensions 94x182x150x226
Property Description
Gorgeous, Full Brick, Move in Ready Home in the Weddington School District. Lovely wooded & private 1/2 acre lot. Over $85,000 in Extensive Interior Updates were completed in 2016. Over $20,000 in Landscaping. You will fall in love with this Total Kitchen Remodel w/Cooks Kitchen & Designer White Cabinets, Top of the line KitchenAid Stainless Appliances, Huge Island, Upgraded Granite, New Wood Flooring, Wooden Stairs w/Iron Railing, Plantation Shutters, New Upgraded Light Fixtures & Fans throughout, New Paint, Formal Dining, Large Office/Flex Space, Oversized 2 story Great Room w/Fireplace. Primary Bedroom on Main is very spacious for Large Furniture, Large Primary Bath w/Double Sinks, Garden Tub, Separate Shower, Laundry on Main. Huge Kitchen overlooks Great Room w/Soaring Ceilings. Dramatic staircase leads to 4 more Bedrooms on 2nd floor or 3 more Bedrooms & Large Bonus (21 x 22). New Roof 2014, HVAC replaced 2012(down), 2015(up). Entire House Water Filtration System included.
Location
State NC
County Union
Zoning AN2
Rooms
Main Level Bedrooms 1
Interior
Interior Features Attic Stairs Pulldown, Cable Prewire, Garden Tub, Kitchen Island, Open Floorplan, Pantry, Split Bedroom, Tray Ceiling(s), Vaulted Ceiling(s), Walk-In Closet(s)
Heating Central, Forced Air, Natural Gas, Zoned
Cooling Ceiling Fan(s), Zoned
Flooring Carpet, Tile, Wood
Fireplaces Type Great Room
Fireplace true
Appliance Bar Fridge, Dishwasher, Disposal, Exhaust Fan, Gas Range, Gas Water Heater, Microwave, Plumbed For Ice Maker, Self Cleaning Oven, Wall Oven
Exterior
Garage Spaces 2.0
Community Features Walking Trails
Utilities Available Gas
Roof Type Shingle
Garage true
Building
Foundation Crawl Space
Sewer County Sewer
Water County Water
Architectural Style Transitional
Level or Stories Two
Structure Type Brick Full
New Construction false
Construction Status Completed
Schools
Elementary Schools Weddington
Middle Schools Weddington
High Schools Weddington
Others
HOA Name Key Management
Acceptable Financing Cash, Conventional, VA Loan
Listing Terms Cash, Conventional, VA Loan
Special Listing Condition None
Read Less Info
Want to know what your home might be worth? Contact us for a FREE valuation!

Our team is ready to help you sell your home for the highest possible price ASAP
© 2024 Listings courtesy of Canopy MLS as distributed by MLS GRID. All Rights Reserved.
Bought with Carin Miller • Allen Tate Ballantyne

"My job is to find and attract mastery-based agents to the office, protect the culture, and make sure everyone is happy! "






