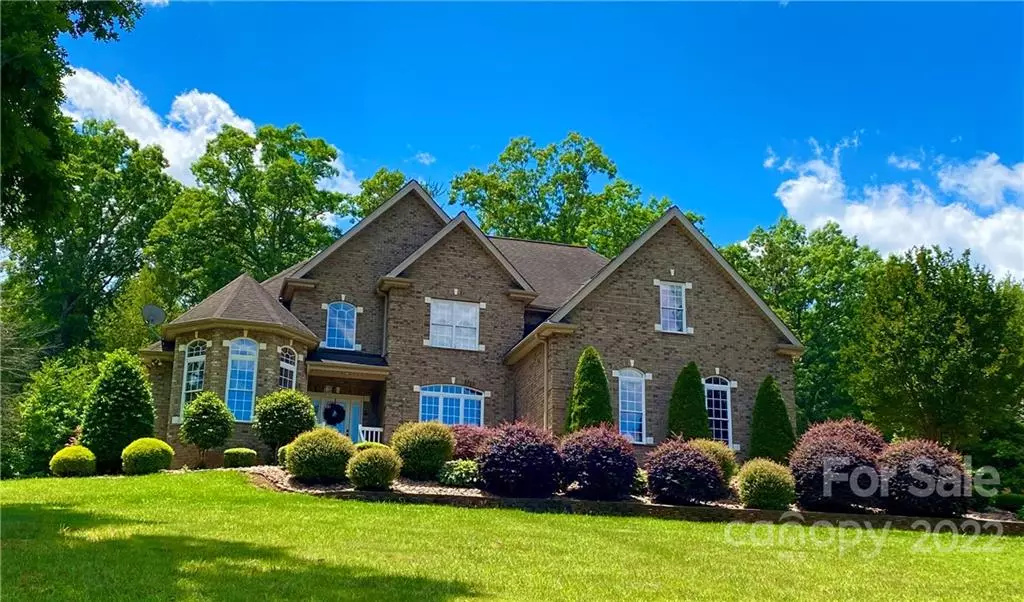$574,900
$574,900
For more information regarding the value of a property, please contact us for a free consultation.
3 Beds
3 Baths
3,024 SqFt
SOLD DATE : 07/06/2022
Key Details
Sold Price $574,900
Property Type Single Family Home
Sub Type Single Family Residence
Listing Status Sold
Purchase Type For Sale
Square Footage 3,024 sqft
Price per Sqft $190
Subdivision Antler Cove
MLS Listing ID 3866373
Sold Date 07/06/22
Bedrooms 3
Full Baths 3
HOA Fees $25/ann
HOA Y/N 1
Abv Grd Liv Area 3,024
Year Built 2007
Lot Size 0.570 Acres
Acres 0.57
Lot Dimensions 111x224x111x222
Property Description
Absolutely Beautiful Brick Home by Lake Hickory & across from the Neighborhood Gazebo by the water. You will enjoy your drive by Lake Hickory as you come to the neighborhood with secure gated entrance and water continuing to the right as you drive in the neighborhood to this awesome home. Main Level Offers: Living Room w/Gas Logs, Formal Dining Room, Kitchen w/Island, Breakfast Area, Primary Suite w/Tray Ceiling, Recessed Lighting, 2 Walk-In Closets, Large Bath with Tiled Shower, Soaking Tub, Water Closet, 2 Vanities & Built-in Speakers, Laundry and 2nd Bedroom Suite. Upper Level: Large Bonus Room with a Closet, 2 Bedrooms w/Walk-In Closets, Linen Closet, Full Bath w/Double Sink Vanity, Private Shower Area & Walk-In Attic Storage. Exterior: Beautiful Professionally Landscaped Front Yard, 17X34 Concrete Patio & Storage Bldg. Propane Tank Leased. Parking: Dbl. Garage & Driveway w/room to park & easy turning radius. County Water, Septic Tank. Public Lake Access very close.
Location
State NC
County Caldwell
Zoning RES
Rooms
Main Level Bedrooms 1
Interior
Interior Features Kitchen Island, Open Floorplan, Pantry, Split Bedroom, Tray Ceiling(s), Vaulted Ceiling(s), Walk-In Closet(s)
Heating Central, Heat Pump
Cooling Heat Pump
Flooring Carpet, Tile, Wood
Fireplaces Type Great Room
Fireplace true
Appliance Dishwasher, Dryer, Electric Range, Electric Water Heater, Refrigerator, Washer
Exterior
Garage Spaces 2.0
View Water
Garage true
Building
Lot Description Level, Sloped, Views
Foundation Crawl Space
Sewer Septic Installed
Water County Water
Level or Stories Two
Structure Type Brick Full
New Construction false
Schools
Elementary Schools Dudley Shoals
Middle Schools Granite Falls
High Schools South Caldwell
Others
Restrictions Deed,Subdivision
Special Listing Condition None
Read Less Info
Want to know what your home might be worth? Contact us for a FREE valuation!

Our team is ready to help you sell your home for the highest possible price ASAP
© 2024 Listings courtesy of Canopy MLS as distributed by MLS GRID. All Rights Reserved.
Bought with Lori Phelps • Coldwell Banker Boyd & Hassell

"My job is to find and attract mastery-based agents to the office, protect the culture, and make sure everyone is happy! "






