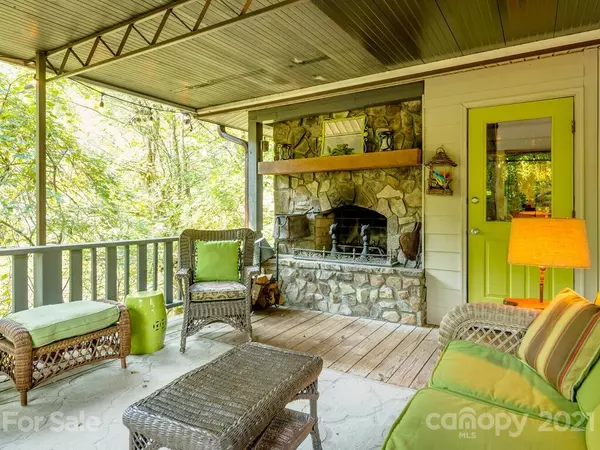$745,000
$799,000
6.8%For more information regarding the value of a property, please contact us for a free consultation.
8 Beds
8 Baths
4,453 SqFt
SOLD DATE : 06/30/2022
Key Details
Sold Price $745,000
Property Type Single Family Home
Sub Type Single Family Residence
Listing Status Sold
Purchase Type For Sale
Square Footage 4,453 sqft
Price per Sqft $167
Subdivision Mountain Village Chalets
MLS Listing ID 3782415
Sold Date 06/30/22
Style Other
Bedrooms 8
Full Baths 7
Half Baths 1
HOA Fees $420/ann
HOA Y/N 1
Abv Grd Liv Area 2,882
Year Built 1987
Lot Size 8,712 Sqft
Acres 0.2
Property Description
ONE OF A KIND Rare! 8 br 7.5 bath FURNISHED home in Chimney Rock. Perfect retreat for large families. excellent vacation rental potential. Close to the village of Chimney Rock , shops, dining, hiking, and State Park. Convenient to Hendersonville and Asheville. This home welcomes you with a massive open living area, a huge gourmet kitchen and room for 20+ to gather. The sitting area welcomes guests to enjoy the large stone fireplace. Step outside to find a large deck for more entertaining space and another stone fireplace. The main level also boasts oak floors a master bedroom with full bath, 2 more bedrooms and a half bath. Continue upstairs to 2 masters, one featuring 3 closets, tray ceiling, sitting area, and jetted tub. Finished basement includes a large game/flex room, 2 large bedrooms each containing full baths and access to a porch that has a the third stone fireplace. The basement has a large workshop. There is also a private 1 bedroom 1 bath apartment w/ separate entrance
Location
State NC
County Rutherford
Zoning None
Rooms
Basement Basement, Finished
Main Level Bedrooms 3
Interior
Interior Features Breakfast Bar, Cathedral Ceiling(s), Kitchen Island, Pantry, Split Bedroom, Tray Ceiling(s), Vaulted Ceiling(s), Walk-In Closet(s), Walk-In Pantry
Heating Central, Heat Pump, Propane
Cooling Heat Pump
Flooring Carpet, Tile, Wood
Fireplaces Type Family Room, Living Room, Outside, Porch, Wood Burning
Fireplace true
Appliance Dishwasher, Disposal, Electric Cooktop, Electric Water Heater, Exhaust Hood, Microwave, Oven, Plumbed For Ice Maker, Refrigerator, Warming Drawer, Washer
Exterior
Community Features Cabana
Utilities Available Propane, Wired Internet Available
Waterfront Description None
Roof Type Shingle
Building
Lot Description Paved, Sloped
Sewer Septic Installed
Water Community Well
Architectural Style Other
Level or Stories Two
Structure Type Stone, Vinyl
New Construction false
Schools
Elementary Schools Lake Lure Classical Academy
Middle Schools Lake Lure Classical Academy
High Schools Lake Lure Classical Academy
Others
HOA Name Mountain Village Chalets POA
Restrictions Deed,Short Term Rental Allowed
Acceptable Financing Cash, Conventional, Exchange
Listing Terms Cash, Conventional, Exchange
Special Listing Condition None
Read Less Info
Want to know what your home might be worth? Contact us for a FREE valuation!

Our team is ready to help you sell your home for the highest possible price ASAP
© 2024 Listings courtesy of Canopy MLS as distributed by MLS GRID. All Rights Reserved.
Bought with Non Member • MLS Administration

"My job is to find and attract mastery-based agents to the office, protect the culture, and make sure everyone is happy! "






