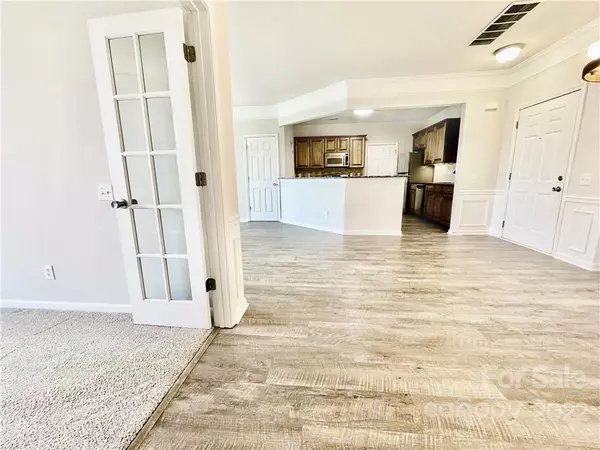$348,000
$341,000
2.1%For more information regarding the value of a property, please contact us for a free consultation.
3 Beds
2 Baths
1,420 SqFt
SOLD DATE : 06/14/2022
Key Details
Sold Price $348,000
Property Type Condo
Sub Type Condominium
Listing Status Sold
Purchase Type For Sale
Square Footage 1,420 sqft
Price per Sqft $245
Subdivision Belle Vista
MLS Listing ID 3845395
Sold Date 06/14/22
Bedrooms 3
Full Baths 2
Construction Status Completed
HOA Fees $329/mo
HOA Y/N 1
Abv Grd Liv Area 1,420
Year Built 2007
Property Description
This beautiful turn-key home is located in the Ballantyne village area. Upon entering you are greeted with a wide-open floor plan, granite kitchen countertops, plenty of natural light coming through the great room windows and recently updated flooring. Imagine cozying up in the living room in front of the stone wrapped fireplace while unwinding after a busy day in Charlotte. The balcony enjoys plenty of sun especially in the afternoon. The main bedroom has an on-suite bathroom with a large custom walk-in closet adorned with built in shelves. The second bedroom is great to accommodate guests, while the third room makes for a perfect office with its location central to the living area. The property is a gated community and the main foyer to the elevators is a coded entrance door. The community includes a pool and clubhouse. The beauty of this community is the location! You are a 2-minute walk from shops and restaurants within the Ballantyne Village and only a two-minute drive from I485.
Location
State NC
County Mecklenburg
Building/Complex Name Belle Vista
Zoning CC
Rooms
Main Level Bedrooms 3
Interior
Interior Features Breakfast Bar, Cable Prewire, Open Floorplan, Pantry, Split Bedroom, Walk-In Closet(s)
Heating Central, Electric, Forced Air
Cooling Ceiling Fan(s)
Flooring Carpet, Vinyl
Fireplaces Type Great Room
Fireplace true
Appliance Dishwasher, Disposal, Dryer, Electric Oven, Electric Range, Electric Water Heater, Exhaust Fan, Refrigerator, Washer
Exterior
Exterior Feature Lawn Maintenance
Community Features Clubhouse, Elevator, Gated, Outdoor Pool, Sidewalks, Street Lights, Walking Trails
Utilities Available Cable Available, Wired Internet Available
Building
Foundation Slab
Builder Name Pulte
Sewer Public Sewer
Water City
Structure Type Brick Partial, Vinyl
New Construction false
Construction Status Completed
Schools
Elementary Schools Ballantyne
Middle Schools Community House
High Schools Ardrey Kell
Others
HOA Name Cusick Community Management
Acceptable Financing Cash, Conventional
Listing Terms Cash, Conventional
Special Listing Condition None
Read Less Info
Want to know what your home might be worth? Contact us for a FREE valuation!

Our team is ready to help you sell your home for the highest possible price ASAP
© 2024 Listings courtesy of Canopy MLS as distributed by MLS GRID. All Rights Reserved.
Bought with Melissa Collins • Cottingham Chalk

"My job is to find and attract mastery-based agents to the office, protect the culture, and make sure everyone is happy! "






