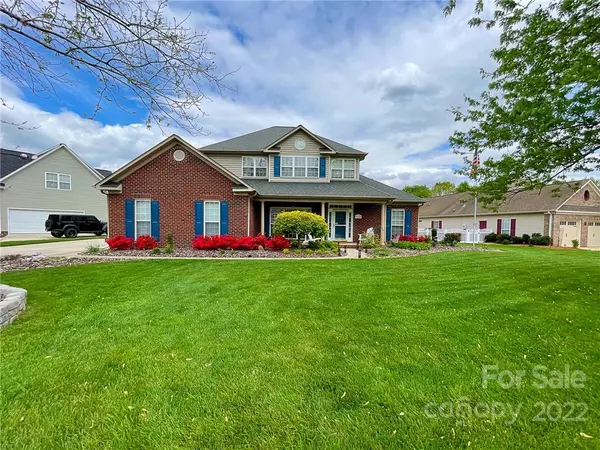$515,000
$489,000
5.3%For more information regarding the value of a property, please contact us for a free consultation.
4 Beds
3 Baths
2,389 SqFt
SOLD DATE : 06/30/2022
Key Details
Sold Price $515,000
Property Type Single Family Home
Sub Type Single Family Residence
Listing Status Sold
Purchase Type For Sale
Square Footage 2,389 sqft
Price per Sqft $215
Subdivision Roberta Farms
MLS Listing ID 3848756
Sold Date 06/30/22
Style Traditional
Bedrooms 4
Full Baths 2
Half Baths 1
HOA Fees $29/qua
HOA Y/N 1
Abv Grd Liv Area 2,389
Year Built 1997
Lot Size 0.340 Acres
Acres 0.34
Property Description
Absolutely Stunning!!! This property is immaculate, well cared for and ready for new owners. You will be impressed by everything this home has to offer. From the attention to detail of the landscaping to the upgrades made inside that make this a homeowners dream. With 4BR's and 2.5BA's there is plenty of room for the growing family and the work from home professional. This home has hardwood flooring on first and second floors, absolutely no carpet. The Main Suite is downstairs with a bathroom that dreams are made of, including an over sized walk-in shower to custom built-ins in the walk in closet. Upstairs you will find 3BR's with plenty of room. The kitchen was redesigned from the original plan, it has an island, custom cabinetry and a walk-in pantry. The backyard has a beautiful paver patio. Within walking distance of the community pool. Come see all that this house has to offer. Buyer is asking for a July 1st time frame for closing, however date is negotiable.
Location
State NC
County Cabarrus
Zoning RM-2
Rooms
Main Level Bedrooms 1
Interior
Interior Features Attic Stairs Pulldown, Cable Prewire, Central Vacuum, Kitchen Island, Pantry, Walk-In Closet(s), Walk-In Pantry
Heating Central, Heat Pump
Cooling Ceiling Fan(s)
Flooring Wood
Fireplaces Type Living Room
Fireplace true
Appliance Dishwasher, Electric Oven, Electric Range, Exhaust Hood, Gas Cooktop, Gas Water Heater, Microwave, Plumbed For Ice Maker
Exterior
Community Features Outdoor Pool
Utilities Available Cable Available
Roof Type Shingle
Parking Type Attached Garage, Garage Faces Side
Garage true
Building
Lot Description Level, Open Lot
Foundation Slab
Sewer Public Sewer
Water City
Architectural Style Traditional
Level or Stories One and One Half
Structure Type Brick Partial, Vinyl
New Construction false
Schools
Elementary Schools Unspecified
Middle Schools Unspecified
High Schools Unspecified
Others
HOA Name Hawthorne Management Corporation
Restrictions No Restrictions
Acceptable Financing Cash, Conventional, VA Loan
Listing Terms Cash, Conventional, VA Loan
Special Listing Condition None
Read Less Info
Want to know what your home might be worth? Contact us for a FREE valuation!

Our team is ready to help you sell your home for the highest possible price ASAP
© 2024 Listings courtesy of Canopy MLS as distributed by MLS GRID. All Rights Reserved.
Bought with Jay Mason • Joseph C Mason

"My job is to find and attract mastery-based agents to the office, protect the culture, and make sure everyone is happy! "






