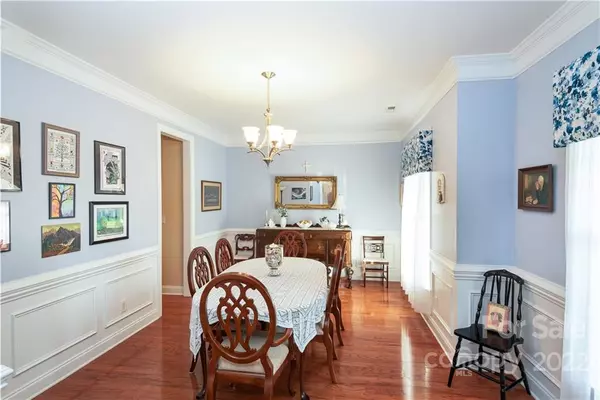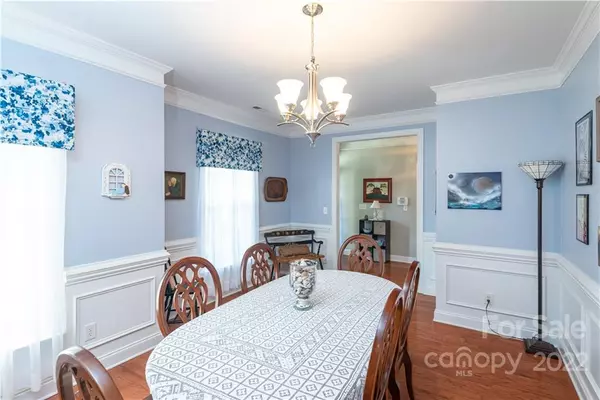$525,000
$495,000
6.1%For more information regarding the value of a property, please contact us for a free consultation.
4 Beds
3 Baths
2,609 SqFt
SOLD DATE : 06/27/2022
Key Details
Sold Price $525,000
Property Type Single Family Home
Sub Type Single Family Residence
Listing Status Sold
Purchase Type For Sale
Square Footage 2,609 sqft
Price per Sqft $201
Subdivision Walden Park
MLS Listing ID 3852562
Sold Date 06/27/22
Style Traditional
Bedrooms 4
Full Baths 2
Half Baths 1
Construction Status Completed
HOA Fees $16/ann
HOA Y/N 1
Abv Grd Liv Area 2,609
Year Built 2007
Lot Size 0.270 Acres
Acres 0.27
Property Description
MOVE IN READY home in desirable Walden Park. Beautiful home has been lovingly maintained with numerous improvements/features added over past few years. Home boasts an incredible, secluded, fenced backyard with patio and outdoor stone fireplace to enjoy family dinners or breakfast coffee with nature. Gourmet Kitchen with built ins, granite countertops and stainless-steel appliances. Newer refrigerator, dishwasher, and microwave. Wood Floors thoughout first floor and part of the upstairs. Newly painted interior. Widened driveway, new sod front yard, new concrete sidewalk on one side of home, pavers on the other side. New closet organizers, gutter guards, ceiling fans, toilet, and light fixtures. Roof and exterior paint only 8 years old. Community walking trail which leads to a Fort Mill trail, easy walk to Walter Elisha Park and new amphitheatre. Close to downtown Fort Mill, Baxter Village, Kingsley, and I-77 with an easy commute to Charlotte. Submit offers by 7pm on May 15th.
Location
State SC
County York
Zoning RES
Interior
Interior Features Attic Stairs Pulldown, Garden Tub, Tray Ceiling(s), Walk-In Closet(s)
Heating Central, Forced Air, Natural Gas
Flooring Carpet, Wood
Fireplaces Type Family Room
Fireplace true
Appliance Dishwasher, Disposal, Gas Water Heater, Microwave, Oven
Exterior
Garage Spaces 2.0
Community Features Walking Trails
Waterfront Description None
Roof Type Composition
Garage true
Building
Lot Description Sloped, Wooded
Foundation Slab
Sewer Public Sewer
Water City
Architectural Style Traditional
Level or Stories Two
Structure Type Hardboard Siding
New Construction false
Construction Status Completed
Schools
Elementary Schools Riverview
Middle Schools Banks Trail
High Schools Catawba Ridge
Others
HOA Name Red Rock Management
Restrictions No Restrictions
Acceptable Financing Cash, Conventional, FHA, VA Loan
Listing Terms Cash, Conventional, FHA, VA Loan
Special Listing Condition None
Read Less Info
Want to know what your home might be worth? Contact us for a FREE valuation!

Our team is ready to help you sell your home for the highest possible price ASAP
© 2024 Listings courtesy of Canopy MLS as distributed by MLS GRID. All Rights Reserved.
Bought with Libby Taylor • Allen Tate Fort Mill

"My job is to find and attract mastery-based agents to the office, protect the culture, and make sure everyone is happy! "






