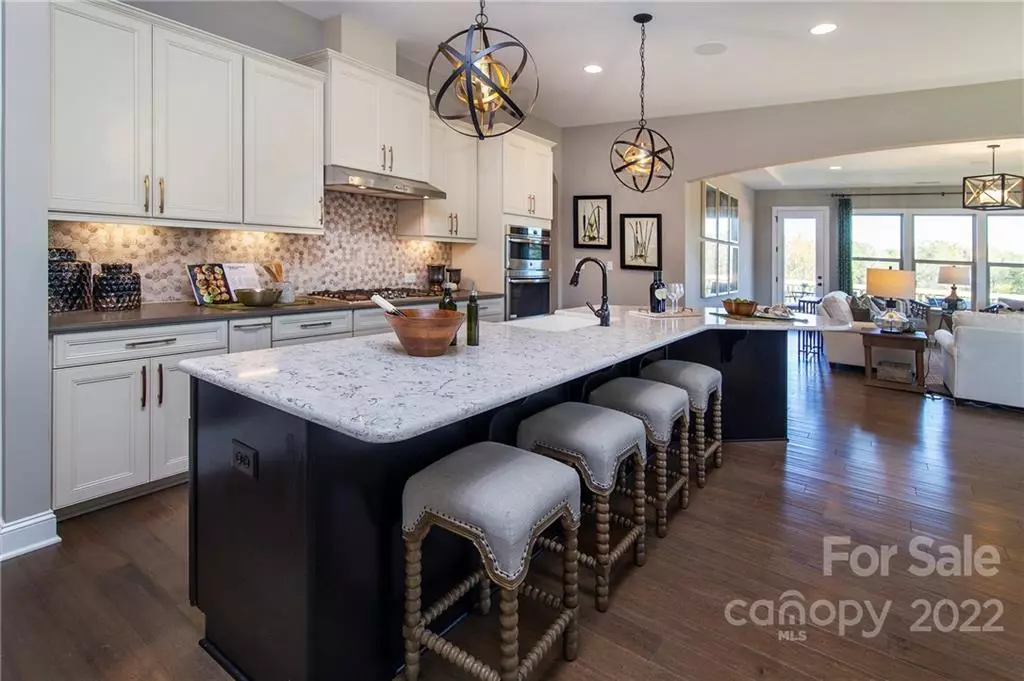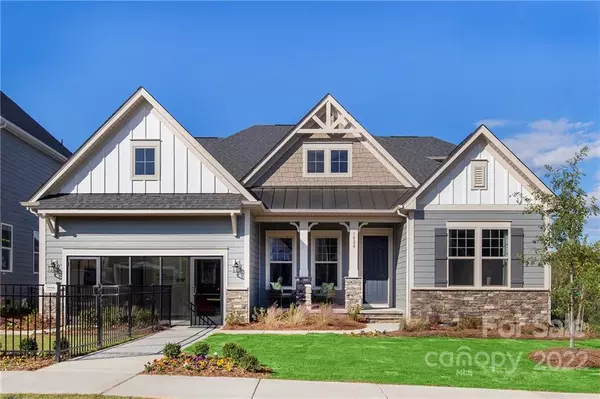$691,000
$671,087
3.0%For more information regarding the value of a property, please contact us for a free consultation.
4 Beds
3 Baths
3,402 SqFt
SOLD DATE : 06/22/2022
Key Details
Sold Price $691,000
Property Type Single Family Home
Sub Type Single Family Residence
Listing Status Sold
Purchase Type For Sale
Square Footage 3,402 sqft
Price per Sqft $203
Subdivision The Overlook At Barber Rock
MLS Listing ID 3828840
Sold Date 06/22/22
Style Other
Bedrooms 4
Full Baths 3
Construction Status Under Construction
HOA Fees $95/ann
HOA Y/N 1
Abv Grd Liv Area 3,402
Year Built 2022
Lot Size 0.310 Acres
Acres 0.31
Lot Dimensions 101 X 135 X 99 X 140
Property Description
REPRESENTATIVE PHOTOS ADDED. MLS# 3828840 Late Summer Completion! The Whitmore plan is a perfect choice for homeowners who value A+ curb appeal. Usher guests down the hall past a formal dining room to the stunning open-concept great room near the kitchen with a large food prep island, expansive countertop space, and breakfast nook. The first floor also includes sophisticated tray ceilings, a cozy fireplace and study. You will certainly enjoy the Owner's Suite on the first floor in addition to 2 bedrooms with large walk-in closets and a second full bathroom. Upstairs is another guest suite with full bath, open loft and bonus room with massive storage! Structural options for 8532 Hope Run Court include: crawl space, trey ceiling in dining room, and 3rd car garage.
Location
State SC
County Lancaster
Zoning RES
Rooms
Main Level Bedrooms 3
Interior
Interior Features Attic Walk In, Garden Tub, Kitchen Island, Open Floorplan, Pantry, Tray Ceiling(s), Walk-In Closet(s), Walk-In Pantry
Heating Natural Gas
Cooling Ceiling Fan(s)
Flooring Carpet, Tile, Tile
Fireplaces Type Family Room, Gas, Gas Log, Gas Vented
Fireplace true
Appliance Convection Oven, Dishwasher, Disposal, Electric Water Heater, Exhaust Hood, Gas Cooktop, Microwave, Plumbed For Ice Maker, Self Cleaning Oven, Wall Oven
Exterior
Garage Spaces 3.0
Community Features Cabana, Outdoor Pool, Sidewalks, Street Lights
Utilities Available Gas, Wired Internet Available
Waterfront Description None
Roof Type Shingle,Wood
Garage true
Building
Lot Description Views
Foundation Crawl Space
Builder Name Taylor Morrison
Sewer County Sewer
Water County Water
Architectural Style Other
Level or Stories One and One Half
Structure Type Fiber Cement,Stone
New Construction true
Construction Status Under Construction
Schools
Elementary Schools Harrisburg
Middle Schools Indian Land
High Schools Indian Land
Others
HOA Name Association Management Solutions
Acceptable Financing Cash, Conventional, FHA, VA Loan
Listing Terms Cash, Conventional, FHA, VA Loan
Special Listing Condition None
Read Less Info
Want to know what your home might be worth? Contact us for a FREE valuation!

Our team is ready to help you sell your home for the highest possible price ASAP
© 2024 Listings courtesy of Canopy MLS as distributed by MLS GRID. All Rights Reserved.
Bought with Geeta Bandi • Eesha Realty LLC

"My job is to find and attract mastery-based agents to the office, protect the culture, and make sure everyone is happy! "






