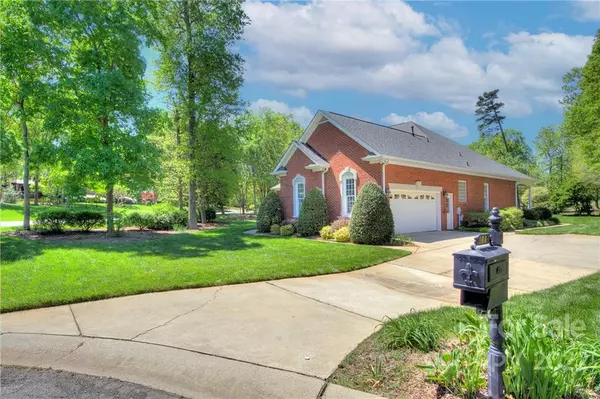$575,000
$550,000
4.5%For more information regarding the value of a property, please contact us for a free consultation.
3 Beds
2 Baths
2,183 SqFt
SOLD DATE : 06/21/2022
Key Details
Sold Price $575,000
Property Type Single Family Home
Sub Type Single Family Residence
Listing Status Sold
Purchase Type For Sale
Square Footage 2,183 sqft
Price per Sqft $263
Subdivision Emerald Lake
MLS Listing ID 3857854
Sold Date 06/21/22
Style Transitional
Bedrooms 3
Full Baths 2
HOA Fees $17/ann
HOA Y/N 1
Abv Grd Liv Area 2,183
Year Built 1999
Lot Size 0.400 Acres
Acres 0.4
Lot Dimensions 19x32x25x159x18x150x140
Property Description
Enjoy the golf course view from this amazing covered porch/outdoor living area on this full brick custom cul-de-sac home! Open floorplan centers around a great room with high ceilings,custom built-ins and see through fireplace into a cozy sunroom. The kitchen has solid surface counters,double ovens, cooktop, white custom cabinetry with glass doors/lighting for display, ss refrigerator remains. Eat in breakfast area with trey ceiling. Spacious owners retreat is split from bed 2/3 and offers a large sitting area with doors opening to the covered porch. His/her closets for great storage, Owners bathoom with dual sinks, great vanity counter space. The shower has culutred marble and tiled shower pan. Bed 2/3 with good closet space and share a full bathroom. Amazing covered porch is the perfect entertaining spot and steps down to a oversized patio. The garage is oversized with built in workbench and stairs to unfinished attic storage area. Easy access to 485! Refer to agent remarks!
Location
State NC
County Union
Zoning AQ8
Rooms
Main Level Bedrooms 3
Interior
Interior Features Attic Other, Open Floorplan, Pantry, Split Bedroom, Vaulted Ceiling(s), Walk-In Closet(s)
Heating Central, Electric, Forced Air
Cooling Ceiling Fan(s)
Flooring Hardwood, Tile
Fireplaces Type See Through
Appliance Dishwasher, Gas Water Heater, Microwave, Refrigerator
Exterior
Garage Spaces 2.0
Roof Type Shingle
Garage true
Building
Lot Description Cul-De-Sac, On Golf Course
Foundation Crawl Space
Sewer Public Sewer
Water City
Architectural Style Transitional
Level or Stories One
Structure Type Brick Full, Other - See Remarks
New Construction false
Schools
Elementary Schools Stallings
Middle Schools Porter Ridge
High Schools Porter Ridge
Others
HOA Name Key Community Management
Restrictions Architectural Review
Acceptable Financing Cash, Conventional
Listing Terms Cash, Conventional
Special Listing Condition None
Read Less Info
Want to know what your home might be worth? Contact us for a FREE valuation!

Our team is ready to help you sell your home for the highest possible price ASAP
© 2024 Listings courtesy of Canopy MLS as distributed by MLS GRID. All Rights Reserved.
Bought with Eli Magids • Fathom Realty

"My job is to find and attract mastery-based agents to the office, protect the culture, and make sure everyone is happy! "






