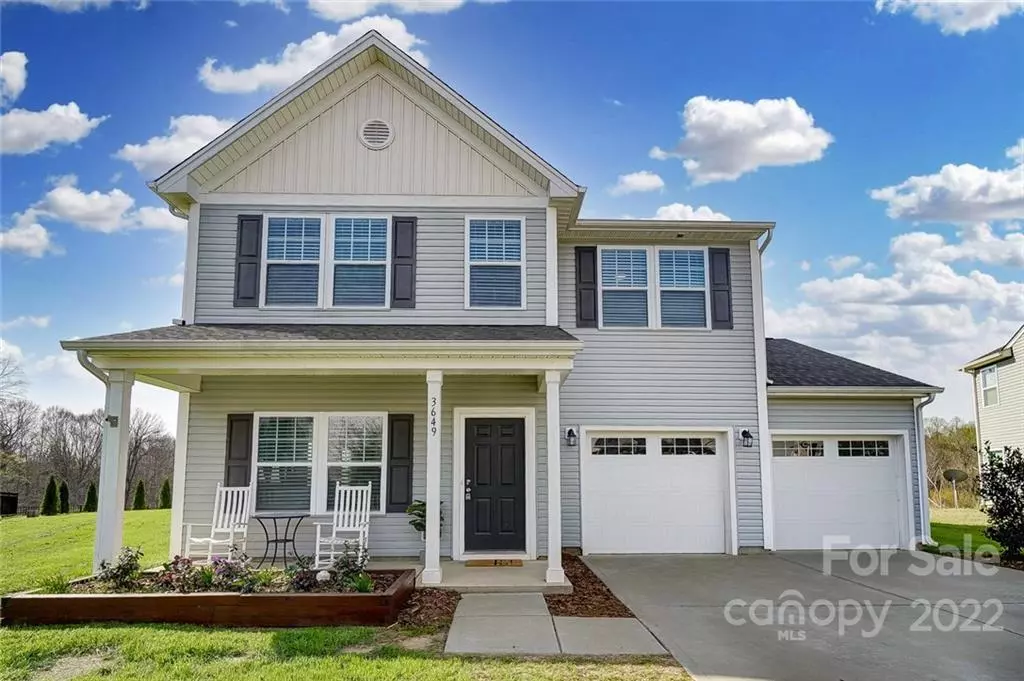$405,000
$419,000
3.3%For more information regarding the value of a property, please contact us for a free consultation.
4 Beds
3 Baths
2,388 SqFt
SOLD DATE : 06/08/2022
Key Details
Sold Price $405,000
Property Type Single Family Home
Sub Type Single Family Residence
Listing Status Sold
Purchase Type For Sale
Square Footage 2,388 sqft
Price per Sqft $169
Subdivision Catawba Hills
MLS Listing ID 3842410
Sold Date 06/08/22
Style Modern
Bedrooms 4
Full Baths 3
HOA Fees $55/qua
HOA Y/N 1
Abv Grd Liv Area 2,388
Year Built 2017
Lot Size 0.280 Acres
Acres 0.28
Lot Dimensions .28
Property Description
Welcome Home!! Make yourself at home in this gorgeous move in ready 4 bedroom 3 FULL bathroom home located in desirable Catawba Hills. This 2 story home has it all. Open concept floor plan with new LVP flooring on the main floor. Boasting granite countertops in the kitchen & outside bar. New paint throughout. Upstairs laundry & loft space. Large primary suite with garden tub and large walk-in closet. Two car garage with additional workshop/storage space with built in cabinets. The backyard is ready to host all the summer bbq's with a gazebo, built-in 36" Blaze BBQ Grill, Blaze All-Weather Refrigerator & Granite Bar perfect for entertaining. End of cul-de-sac lot with miles of walking trails around Catawba creek right in your backyard. Access to walking trails, swimming pool, clubhouse & gym are included in your HOA dues. Easy commute to Charlotte. 14 miles to CLT airport. Schedule your showing today! Professional photos coming next week.
Location
State NC
County Gaston
Zoning RES
Rooms
Main Level Bedrooms 1
Interior
Interior Features Cable Prewire, Garden Tub, Kitchen Island, Open Floorplan, Pantry
Heating Central, Heat Pump
Flooring Carpet, Linoleum, Vinyl
Fireplaces Type Fire Pit
Fireplace false
Appliance Dishwasher, Electric Range, Electric Water Heater, Microwave, Plumbed For Ice Maker
Exterior
Exterior Feature Fire Pit, Other - See Remarks
Garage Spaces 2.0
Community Features Clubhouse, Outdoor Pool, Sidewalks, Street Lights, Walking Trails
Utilities Available Cable Available
Roof Type Composition
Garage true
Building
Lot Description Cul-De-Sac, Other - See Remarks
Foundation Slab
Sewer Public Sewer
Water City
Architectural Style Modern
Level or Stories Two
Structure Type Vinyl
New Construction false
Schools
Elementary Schools New Hope
Middle Schools Cramerton
High Schools Forestview
Others
HOA Name PROPERTY MATTERS
Acceptable Financing Cash, Conventional, Exchange, FHA, VA Loan
Listing Terms Cash, Conventional, Exchange, FHA, VA Loan
Special Listing Condition None
Read Less Info
Want to know what your home might be worth? Contact us for a FREE valuation!

Our team is ready to help you sell your home for the highest possible price ASAP
© 2024 Listings courtesy of Canopy MLS as distributed by MLS GRID. All Rights Reserved.
Bought with Meg Farmer • Scott Farmer Properties Inc

"My job is to find and attract mastery-based agents to the office, protect the culture, and make sure everyone is happy! "






