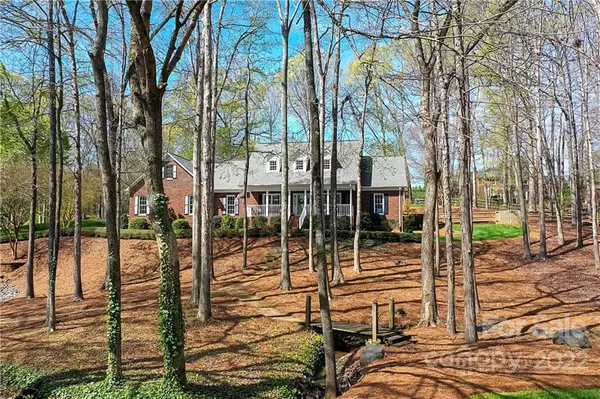$900,000
$827,000
8.8%For more information regarding the value of a property, please contact us for a free consultation.
4 Beds
3 Baths
3,053 SqFt
SOLD DATE : 06/08/2022
Key Details
Sold Price $900,000
Property Type Single Family Home
Sub Type Single Family Residence
Listing Status Sold
Purchase Type For Sale
Square Footage 3,053 sqft
Price per Sqft $294
Subdivision Lake Providence
MLS Listing ID 3847253
Sold Date 06/08/22
Style Traditional
Bedrooms 4
Full Baths 2
Half Baths 1
Construction Status Completed
HOA Fees $16/ann
HOA Y/N 1
Abv Grd Liv Area 3,053
Year Built 1991
Lot Size 1.600 Acres
Acres 1.6
Lot Dimensions 277.49x161,13x187.03x148.99x257.36
Property Description
WEDDINGTON JEWEL! SOME EXTERIOR FEATURES INCLUDE:: Full Brick, Corner lot, extensive beautiful landscaping. paneled, side entry, high ceiling garage, workshop in garage, extra driveway parking. The lot is private, trees, grape vines, asparagus, flowers, bulbs, etc. Plus an area for a garden, room for the kids to play, fully fenced. To top that, a large custom designed outdoor living area spans the back of the home. Rock surrounded woodburning fireplace, rock wall and sitting area Tall beamed ceilings, ceiling fans. PLUS recirculating waterfall with koy pond. Everything you need to relax or entertain alone or with friends.
*The inside is Beautiful, Custom, upgraded and Impressive. Please refer to the attached list of upgrades and special features all through this Wonderful Home. Not enough space to list in this area.
The home is so impressive that I had to add an attachment to tell you about the ADDITIONAL FEATURES!
Location
State NC
County Union
Zoning R40
Rooms
Main Level Bedrooms 2
Interior
Interior Features Attic Walk In, Cable Prewire, Open Floorplan, Pantry, Walk-In Closet(s), Walk-In Pantry
Heating Heat Pump
Cooling Ceiling Fan(s), Heat Pump
Flooring Carpet, Hardwood, Tile
Fireplaces Type Gas Log, Gas Vented, Great Room, Outside, Porch
Fireplace true
Appliance Dishwasher, Disposal, Electric Range, Gas Water Heater, Plumbed For Ice Maker, Self Cleaning Oven, Water Softener
Exterior
Garage Spaces 2.0
Fence Fenced
Utilities Available Gas, Underground Power Lines, Wired Internet Available
Waterfront Description Lake
Roof Type Shingle
Garage true
Building
Lot Description Corner Lot, Paved, Private, Wooded, Waterfall - Artificial, Wooded
Foundation Crawl Space
Sewer Septic Installed
Water Well
Architectural Style Traditional
Level or Stories One and One Half
Structure Type Brick Full
New Construction false
Construction Status Completed
Schools
Elementary Schools Weddington
Middle Schools Weddington
High Schools Weddington
Others
Restrictions Architectural Review,Building,Manufactured Home Not Allowed,Modular Not Allowed,Square Feet
Acceptable Financing Cash, Conventional
Listing Terms Cash, Conventional
Special Listing Condition None
Read Less Info
Want to know what your home might be worth? Contact us for a FREE valuation!

Our team is ready to help you sell your home for the highest possible price ASAP
© 2024 Listings courtesy of Canopy MLS as distributed by MLS GRID. All Rights Reserved.
Bought with Natalie Jinks • Coldwell Banker Realty

"My job is to find and attract mastery-based agents to the office, protect the culture, and make sure everyone is happy! "






