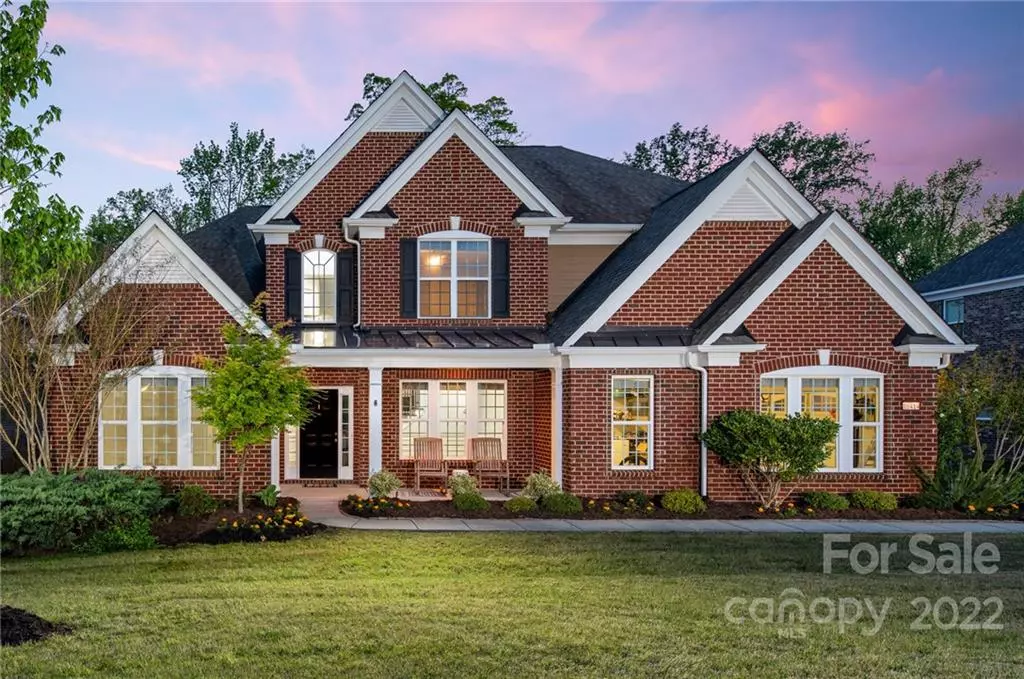$925,500
$875,000
5.8%For more information regarding the value of a property, please contact us for a free consultation.
5 Beds
5 Baths
3,990 SqFt
SOLD DATE : 06/09/2022
Key Details
Sold Price $925,500
Property Type Single Family Home
Sub Type Single Family Residence
Listing Status Sold
Purchase Type For Sale
Square Footage 3,990 sqft
Price per Sqft $231
Subdivision The Chimneys Of Marvin
MLS Listing ID 3852574
Sold Date 06/09/22
Bedrooms 5
Full Baths 4
Half Baths 1
Construction Status Completed
Abv Grd Liv Area 3,990
Year Built 2013
Lot Size 0.410 Acres
Acres 0.41
Property Description
This stunning home, in the highly sought after Chimneys of Marvin neighborhood, captures your attention the minute you turn into the driveway. The home plan has been strategically arranged by the builder to optimize daily living. With the primary bedroom on the main floor enjoy a luxurious bath and shower that is truly a retreat. An additional 4 bedrooms upstairs offer plenty of room for sleep, storage, and play. The peaceful backyard that backs to woods will be your new favorite hangout spot. Wander past the fruit trees & outdoor fireplace, down the garden stairs to a lovely creek & walking trails. Located in one of Marvin's top rated neighborhoods, with access to the clubhouse, Jr Olympic and kiddie pool, tennis, basketball and volleyball courts, & so much more. Filled with impressive elements and captivating finishes, this picturesque property is sure to check off all the boxes. Fall in love with this little slice of paradise! Low Union County taxes.
Location
State NC
County Union
Zoning AJ0
Rooms
Main Level Bedrooms 1
Interior
Interior Features Attic Other, Attic Walk In, Breakfast Bar, Built-in Features, Cable Prewire, Drop Zone, Kitchen Island, Open Floorplan, Tray Ceiling(s), Walk-In Closet(s), Walk-In Pantry
Heating Zoned
Cooling Ceiling Fan(s), Zoned
Flooring Wood
Fireplaces Type Gas Log, Keeping Room, Outside
Fireplace true
Appliance Dishwasher, Disposal, Dryer, Exhaust Fan, Gas Cooktop, Gas Water Heater, Microwave, Plumbed For Ice Maker, Refrigerator, Self Cleaning Oven, Wall Oven, Washer
Exterior
Garage Spaces 2.0
Community Features Clubhouse, Outdoor Pool, Playground, Pond, Recreation Area, Street Lights, Tennis Court(s), Walking Trails
Utilities Available Cable Available, Gas
Waterfront Description None
Roof Type Shingle
Garage true
Building
Lot Description Creek Front, Orchard(s), Sloped, Wooded
Foundation Slab
Sewer Public Sewer
Water City
Level or Stories Two
Structure Type Brick Full
New Construction false
Construction Status Completed
Schools
Elementary Schools Sandy Ridge
Middle Schools Marvin Ridge
High Schools Marvin Ridge
Others
Restrictions Architectural Review,Deed
Special Listing Condition None
Read Less Info
Want to know what your home might be worth? Contact us for a FREE valuation!

Our team is ready to help you sell your home for the highest possible price ASAP
© 2024 Listings courtesy of Canopy MLS as distributed by MLS GRID. All Rights Reserved.
Bought with Gopal Kasarla • Prime Real Estate Advisors LLC

"My job is to find and attract mastery-based agents to the office, protect the culture, and make sure everyone is happy! "






