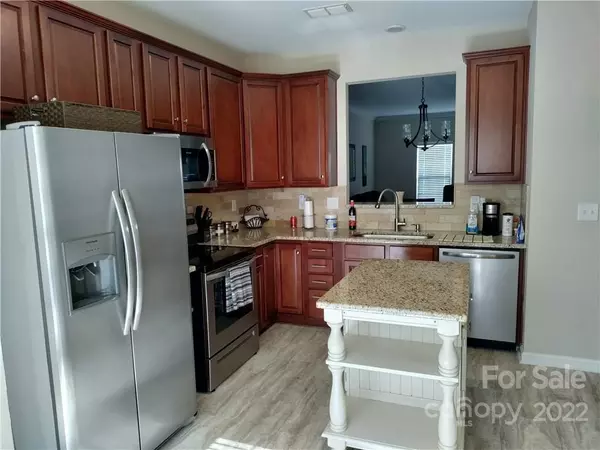$365,000
$345,000
5.8%For more information regarding the value of a property, please contact us for a free consultation.
2 Beds
3 Baths
1,910 SqFt
SOLD DATE : 06/03/2022
Key Details
Sold Price $365,000
Property Type Townhouse
Sub Type Townhouse
Listing Status Sold
Purchase Type For Sale
Square Footage 1,910 sqft
Price per Sqft $191
Subdivision Stillwater
MLS Listing ID 3854533
Sold Date 06/03/22
Style Transitional
Bedrooms 2
Full Baths 2
Half Baths 1
HOA Fees $200/mo
HOA Y/N 1
Abv Grd Liv Area 1,910
Year Built 2003
Property Description
Turnkey Buy-Hold/Rental Opportunity in the sought-after Ballantyne community of Stillwater in Charlotte. One Year Lease at Market Rent. Desirable 3-Story townhome with tons of natural light. Brick front with welcoming entry and bonus room/great room main level. Open & airy Family Room with gas log fireplace and dining area. Kitchen features upgraded cherry cabinets, extended breakfast area and island. French door leads to large deck. Third level features Master bedroom with tray ceiling, huge walk-in closet and en-suite bath, plus a nice sized second bedroom, hallway bath and laundry. New flooring throughout the home. The oversized garage has extra room for storage and a utility sink. Community Pool. Walking distance to Stonecrest shopping center and 3 minutes to I-485. Priced to appropriately for investment opportunity!
Location
State NC
County Mecklenburg
Building/Complex Name Stillwater
Zoning UR2CD
Interior
Interior Features Attic Stairs Pulldown, Kitchen Island, Walk-In Closet(s)
Heating Central, Forced Air, Natural Gas
Flooring Carpet, Hardwood, Vinyl
Appliance Dishwasher, Dryer, Electric Oven, Electric Range, Gas Water Heater, Microwave, Refrigerator, Washer
Exterior
Garage Spaces 1.0
Community Features Outdoor Pool
Garage true
Building
Foundation Slab
Sewer Public Sewer
Water City
Architectural Style Transitional
Level or Stories Three
Structure Type Brick Partial, Vinyl
New Construction false
Schools
Elementary Schools Hawk Ridge
Middle Schools Community House
High Schools Ardrey Kell
Others
Acceptable Financing Cash, Conventional, FHA
Listing Terms Cash, Conventional, FHA
Special Listing Condition None
Read Less Info
Want to know what your home might be worth? Contact us for a FREE valuation!

Our team is ready to help you sell your home for the highest possible price ASAP
© 2024 Listings courtesy of Canopy MLS as distributed by MLS GRID. All Rights Reserved.
Bought with Denis Dashchenko • Keller Williams Select

"My job is to find and attract mastery-based agents to the office, protect the culture, and make sure everyone is happy! "






