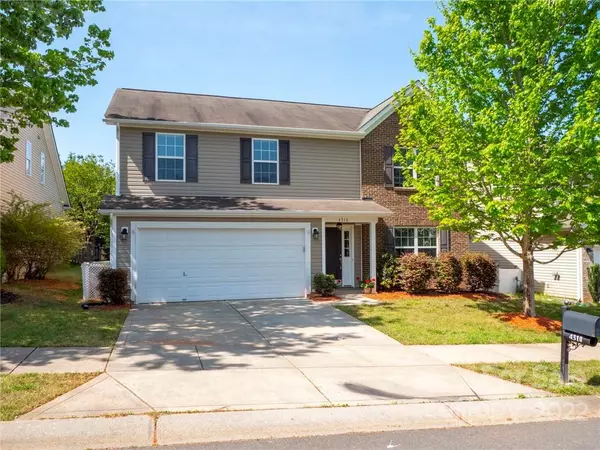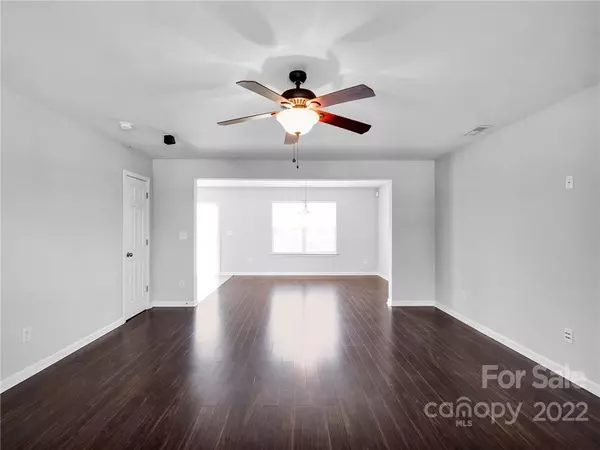$475,999
$440,000
8.2%For more information regarding the value of a property, please contact us for a free consultation.
3 Beds
3 Baths
2,168 SqFt
SOLD DATE : 06/06/2022
Key Details
Sold Price $475,999
Property Type Single Family Home
Sub Type Single Family Residence
Listing Status Sold
Purchase Type For Sale
Square Footage 2,168 sqft
Price per Sqft $219
Subdivision Prescot
MLS Listing ID 3853838
Sold Date 06/06/22
Style Traditional
Bedrooms 3
Full Baths 2
Half Baths 1
HOA Fees $65/mo
HOA Y/N 1
Abv Grd Liv Area 2,168
Year Built 2011
Lot Size 6,534 Sqft
Acres 0.15
Property Description
** Multiple offers received. Best and final offers due Monday at 12 noon.** Beautiful MOVE IN ready Waxhaw home in Award Winning Cuthbertson schools! Gorgeous modern kitchen with white cabinets, oversized pantry, island and loads of counter-space makes this the ideal location to gather with friends and family. This bright and airy, open floor-plan is the perfect home for entertaining. Oversized master bedroom and adjoining master bathroom with exquisite soaking garden tub is the answer to de-stress after a hectic day! Upstairs loft is an extraordinary space for either a bonus room, office, play area... or close it off to make a 4th bedroom! The flat, private back yard is perfect for parties, barbecues...or your own pool!. Neighborhood offers community pool, clubhouse, walking trails, tennis, playground, and recreation field. This home is close to shopping, restaurants, breweries and all the Fun that Waxhaw has to offer. Hurry - this home wont last!
Location
State NC
County Union
Zoning RES
Interior
Interior Features Attic Stairs Pulldown, Breakfast Bar, Garden Tub, Kitchen Island, Open Floorplan, Pantry, Walk-In Closet(s)
Heating Central, Electric, Forced Air
Cooling Ceiling Fan(s)
Flooring Carpet, Vinyl
Fireplace false
Appliance Dishwasher, Disposal, Electric Range, Electric Water Heater, Microwave, Plumbed For Ice Maker
Exterior
Garage Spaces 2.0
Community Features Clubhouse, Outdoor Pool, Playground, Recreation Area, Tennis Court(s), Walking Trails
Utilities Available Cable Available
Garage true
Building
Lot Description Level, Wooded
Foundation Slab
Sewer County Sewer
Water County Water
Architectural Style Traditional
Level or Stories Two
Structure Type Brick Partial, Vinyl
New Construction false
Schools
Elementary Schools Kensington
Middle Schools Cuthbertson
High Schools Cuthbertson
Others
HOA Name Braesal Management
Acceptable Financing Cash, Conventional
Listing Terms Cash, Conventional
Special Listing Condition None
Read Less Info
Want to know what your home might be worth? Contact us for a FREE valuation!

Our team is ready to help you sell your home for the highest possible price ASAP
© 2024 Listings courtesy of Canopy MLS as distributed by MLS GRID. All Rights Reserved.
Bought with John Peters • JPeters Realty, LLC

"My job is to find and attract mastery-based agents to the office, protect the culture, and make sure everyone is happy! "






