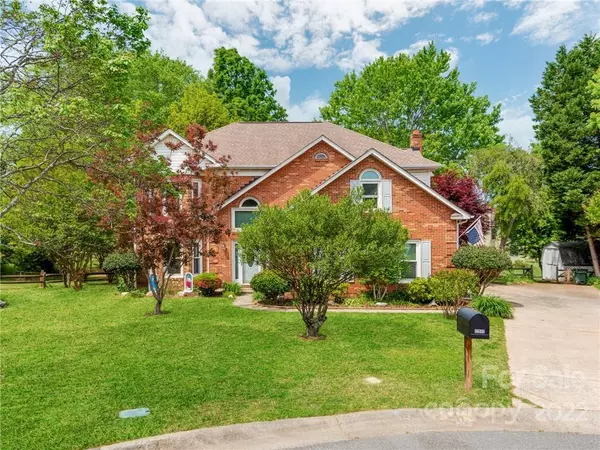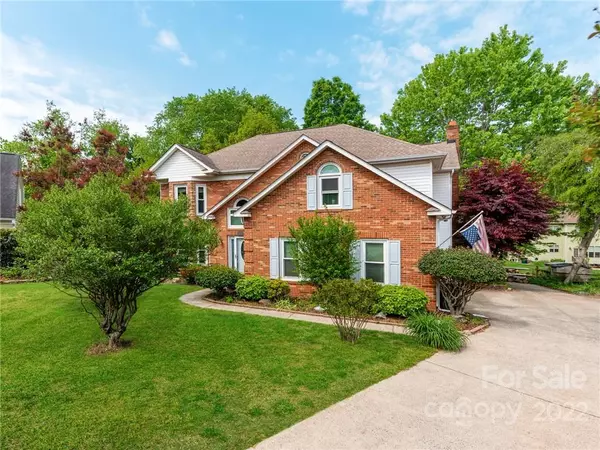$475,000
$465,000
2.2%For more information regarding the value of a property, please contact us for a free consultation.
4 Beds
3 Baths
2,516 SqFt
SOLD DATE : 06/02/2022
Key Details
Sold Price $475,000
Property Type Single Family Home
Sub Type Single Family Residence
Listing Status Sold
Purchase Type For Sale
Square Footage 2,516 sqft
Price per Sqft $188
Subdivision Cedarfield
MLS Listing ID 3854448
Sold Date 06/02/22
Style Traditional
Bedrooms 4
Full Baths 2
Half Baths 1
HOA Fees $44/ann
HOA Y/N 1
Abv Grd Liv Area 2,516
Year Built 1990
Lot Size 0.460 Acres
Acres 0.46
Lot Dimensions 20,038
Property Description
HIGHEST AND BEST BY 7PM MONDAY 5/2! Welcome home to this 4 bed 2.5 bath in the Cedarfield subdivision! As you walk in to the 2-story foyer, to the left is a formal living room connected to the dining room. Dining room flows into the eat-in kitchen which has a peninsula island and gas range. Living room features a wood burning fireplace. Brand new gray pergo flooring on the main floor and most of the second floor. Upstairs you will find 3 secondary bedrooms & the primary bedroom. One of the secondary rooms connects to the hall bathroom. New carpet (gray) in secondary bedrooms being installed Tues. The 4th bedroom is HUGE & could be used as a game room/bonus. It does have a closet. Laundry is located in upstairs hall. Primary bedroom features tray ceilings. Primary bathroom has vaulted ceilings & has been updated with new floors, double sinks, a European tub & glass shower. Also has a walk in closet! Backyard is flat & fully fenced on .46 acres! Deck freshly painted.
Location
State NC
County Mecklenburg
Zoning GR
Interior
Interior Features Attic Stairs Pulldown, Pantry, Tray Ceiling(s), Vaulted Ceiling(s)
Flooring Carpet, Laminate
Fireplaces Type Living Room, Wood Burning
Fireplace true
Appliance Dishwasher, Gas Range, Gas Water Heater, Microwave, Refrigerator
Exterior
Garage Spaces 2.0
Fence Fenced
Community Features Outdoor Pool, Playground
Roof Type Shingle
Garage true
Building
Lot Description Cul-De-Sac, Level
Foundation Slab
Sewer Public Sewer
Water City
Architectural Style Traditional
Level or Stories Two
Structure Type Brick Partial, Vinyl
New Construction false
Schools
Elementary Schools Torrence Creek
Middle Schools Francis Bradley
High Schools Hopewell
Others
HOA Name Hawthorne
Acceptable Financing Cash, Conventional
Listing Terms Cash, Conventional
Special Listing Condition None
Read Less Info
Want to know what your home might be worth? Contact us for a FREE valuation!

Our team is ready to help you sell your home for the highest possible price ASAP
© 2024 Listings courtesy of Canopy MLS as distributed by MLS GRID. All Rights Reserved.
Bought with Tiffani Holman • Coldwell Banker Realty

"My job is to find and attract mastery-based agents to the office, protect the culture, and make sure everyone is happy! "






