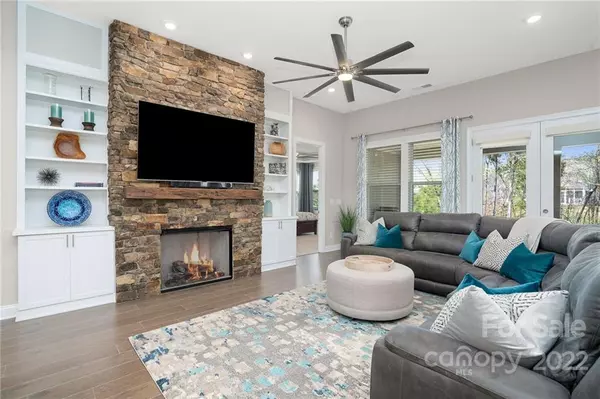$550,000
$550,000
For more information regarding the value of a property, please contact us for a free consultation.
3 Beds
3 Baths
2,526 SqFt
SOLD DATE : 06/01/2022
Key Details
Sold Price $550,000
Property Type Single Family Home
Sub Type Single Family Residence
Listing Status Sold
Purchase Type For Sale
Square Footage 2,526 sqft
Price per Sqft $217
Subdivision Cresswind
MLS Listing ID 3847903
Sold Date 06/01/22
Style Arts and Crafts
Bedrooms 3
Full Baths 3
HOA Fees $249/mo
HOA Y/N 1
Abv Grd Liv Area 2,526
Year Built 2018
Lot Size 6,534 Sqft
Acres 0.15
Property Description
This home naturally features a practical floor plan with beautiful customized features. Tons of natural light flows through & the tall ceilings give it an even bigger feel. The full custom stone stack gas fireplace features a 200 year old oak mantle and surrounded with built-ins. Added storage cabinetry, updated light fixtures and added recessed lighting throughout the home. The owners' suite offers a zero-entry spacious shower and dual vanities. The upstairs bed/bonus features a shiplap accent wall and a tongue & groove ceiling. The back porch expands nearly the width of the home, features ceiling fans and presents with privacy facing the trees. If an active lifestyle is what you're looking for, then Cresswind Charlotte is the place for you! Resort-like amenities and nearly every social club you can think of is at your fingertips! Be sure to check out the 3D tour of this home to view all of the added personal touches that you are sure to fall in love with!
Location
State NC
County Mecklenburg
Zoning R100
Rooms
Main Level Bedrooms 3
Interior
Interior Features Attic Stairs Pulldown, Built-in Features, Cable Prewire, Kitchen Island, Open Floorplan, Tray Ceiling(s), Walk-In Closet(s), Walk-In Pantry
Heating Central, Ductless, Forced Air, Natural Gas
Cooling Ceiling Fan(s)
Flooring Carpet, Tile, Wood
Fireplaces Type Gas Log
Fireplace true
Appliance Dishwasher, Disposal, Dryer, Exhaust Hood, Gas Cooktop, Gas Water Heater, Microwave, Oven, Plumbed For Ice Maker, Refrigerator, Tankless Water Heater, Washer
Exterior
Exterior Feature In-Ground Irrigation
Garage Spaces 2.0
Community Features Fifty Five and Older, Clubhouse, Dog Park, Fitness Center, Game Court, Indoor Pool, Outdoor Pool, Recreation Area, Sidewalks, Street Lights, Tennis Court(s), Walking Trails, Other
Utilities Available Gas
Garage true
Building
Lot Description Level, Wooded
Foundation Slab
Sewer County Sewer
Water County Water
Architectural Style Arts and Crafts
Level or Stories One and One Half
Structure Type Hardboard Siding
New Construction false
Schools
Elementary Schools Clear Creek
Middle Schools Northeast
High Schools Rocky River
Others
HOA Name First Service Residential
Senior Community true
Restrictions Architectural Review
Special Listing Condition None
Read Less Info
Want to know what your home might be worth? Contact us for a FREE valuation!

Our team is ready to help you sell your home for the highest possible price ASAP
© 2024 Listings courtesy of Canopy MLS as distributed by MLS GRID. All Rights Reserved.
Bought with Carol Buckanavage • Realty ONE Group Select

"My job is to find and attract mastery-based agents to the office, protect the culture, and make sure everyone is happy! "






