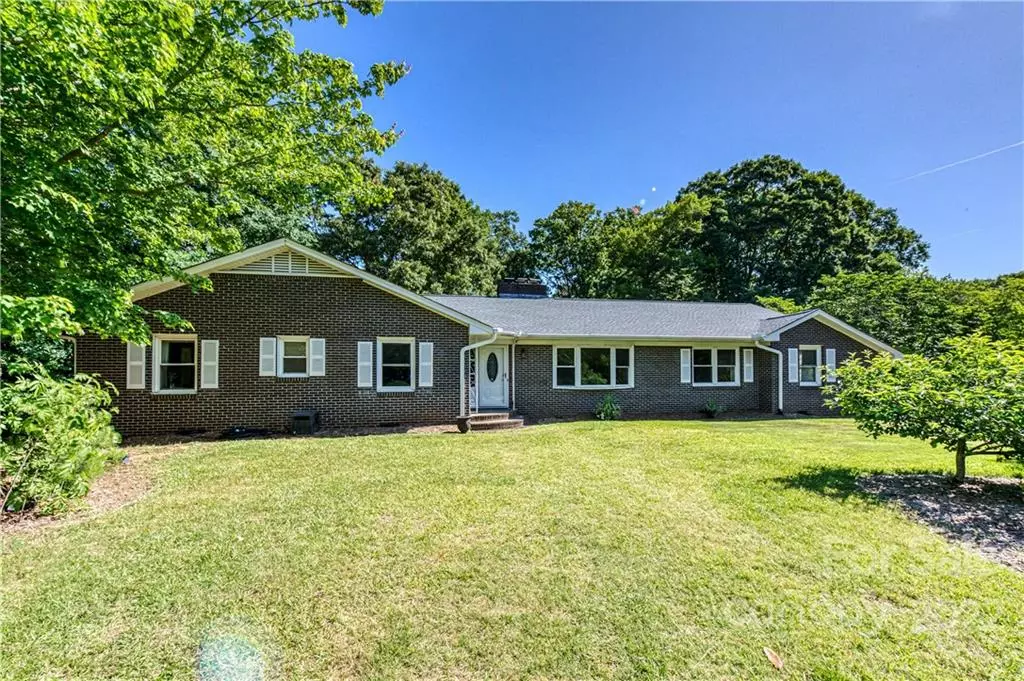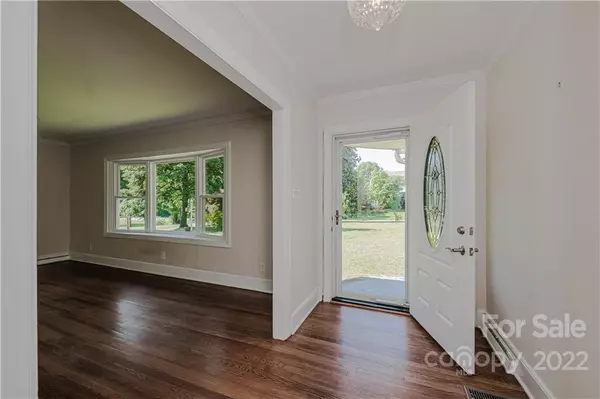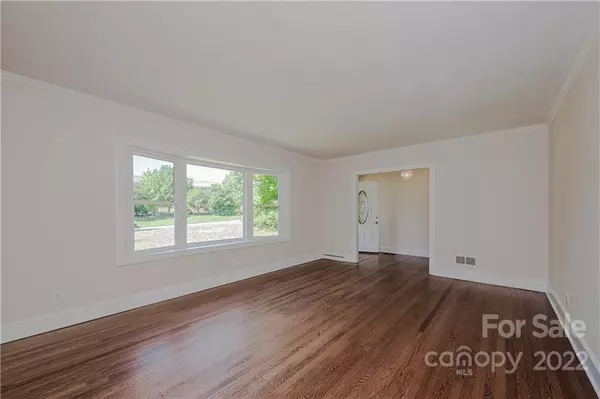$407,000
$400,000
1.8%For more information regarding the value of a property, please contact us for a free consultation.
3 Beds
3 Baths
2,510 SqFt
SOLD DATE : 05/26/2022
Key Details
Sold Price $407,000
Property Type Single Family Home
Sub Type Single Family Residence
Listing Status Sold
Purchase Type For Sale
Square Footage 2,510 sqft
Price per Sqft $162
Subdivision Ragin Estates
MLS Listing ID 3857163
Sold Date 05/26/22
Style Ranch
Bedrooms 3
Full Baths 3
Construction Status Completed
Abv Grd Liv Area 2,510
Year Built 1960
Lot Size 1.380 Acres
Acres 1.38
Lot Dimensions 210'x297'x196x306'
Property Description
Full Brick Ranch with Basement in Amazing Rock Hill Location! Hard to find spacious ranch home on almost 1.4 Acres with York County taxes. This home boasts tons of versatile living spaces with 3 bedrooms, each with a private bathroom, an office, dining room, living room, family room & an unfinished basement. Charming details include real wood paneling, original hardwoods, two fireplaces & a cedar closet. Updates include: 2014: new roof w/ 50 year shingles, new gutters & drip edge, double paned windows through most of home, new gas furnace & A/C, electrical panel upgraded from 100 amp to 200 amp, new septic tank, new exterior basement double doors. 2015: Updated kitchen. 2017: New Shed. 2018: Fenced side yard. 2020: 2 gas fireplace inserts, Generac 22kw whole house gas generator, new attic insulation, sealed crawl adjacent to basement w/ sump pump, dehumidifier, additional support posts. Fruit trees on property, unfinished basement is plumbed for future bedroom/ bathroom. A must see!
Location
State SC
County York
Zoning RSF-40
Rooms
Basement Basement, Exterior Entry
Main Level Bedrooms 3
Interior
Interior Features Pantry
Heating Central, Forced Air, Natural Gas
Flooring Tile, Vinyl, Wood
Fireplaces Type Family Room, Recreation Room
Fireplace true
Appliance Dishwasher, Dryer, Electric Water Heater, Exhaust Hood, Gas Range, Microwave, Refrigerator, Wall Oven
Exterior
Fence Fenced
Community Features None
Utilities Available Gas
Roof Type Fiberglass
Building
Lot Description Orchard(s), Wooded
Foundation Crawl Space
Sewer Septic Installed
Water City
Architectural Style Ranch
Level or Stories One
Structure Type Brick Full
New Construction false
Construction Status Completed
Schools
Elementary Schools Ebinport
Middle Schools Sullivan
High Schools Rock Hill
Others
Restrictions No Restrictions
Acceptable Financing Cash, Conventional, VA Loan
Listing Terms Cash, Conventional, VA Loan
Special Listing Condition None
Read Less Info
Want to know what your home might be worth? Contact us for a FREE valuation!

Our team is ready to help you sell your home for the highest possible price ASAP
© 2024 Listings courtesy of Canopy MLS as distributed by MLS GRID. All Rights Reserved.
Bought with Zach Willis • Stephen Cooley Real Estate

"My job is to find and attract mastery-based agents to the office, protect the culture, and make sure everyone is happy! "






