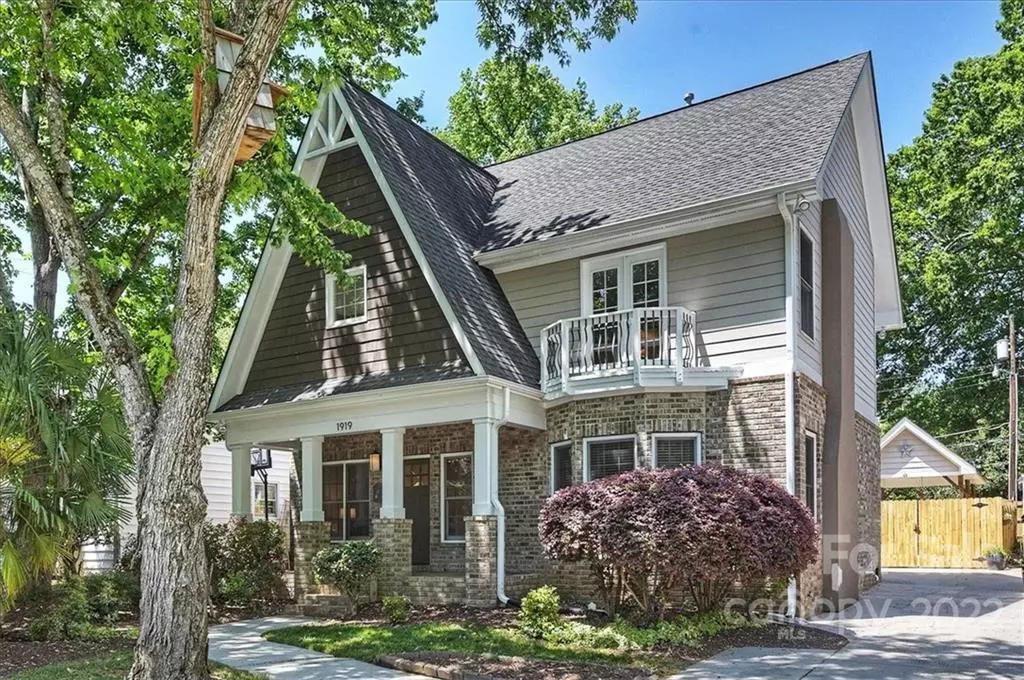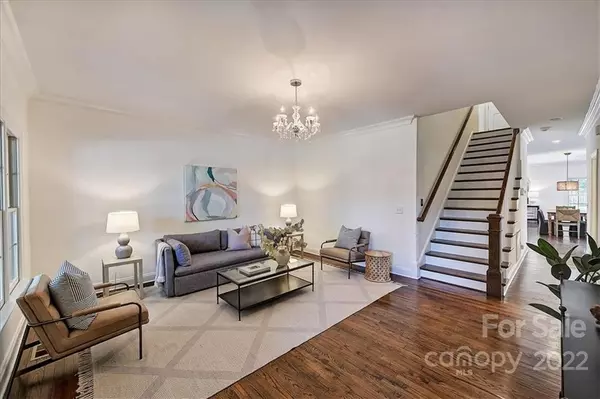$1,025,000
$998,000
2.7%For more information regarding the value of a property, please contact us for a free consultation.
4 Beds
4 Baths
3,313 SqFt
SOLD DATE : 05/19/2022
Key Details
Sold Price $1,025,000
Property Type Single Family Home
Sub Type Single Family Residence
Listing Status Sold
Purchase Type For Sale
Square Footage 3,313 sqft
Price per Sqft $309
Subdivision Midwood
MLS Listing ID 3854783
Sold Date 05/19/22
Style Arts and Crafts
Bedrooms 4
Full Baths 3
Half Baths 1
Year Built 1945
Lot Size 7,405 Sqft
Acres 0.17
Property Description
This stylish Midwood home spans over 2 floors with an open layout that is sure to impress! The charming front porch welcomes you into a living/flex space in addition to the main living room. There is a 2nd primary bedroom on the main floor with a bay window, fireplace, and ensuite bathroom. The kitchen features a wrap-around island, custom cabinetry, gas cooktop, and pantry. Open living allows for seamless entertainment from the kitchen to living and dining areas that leads onto the side deck. Upstairs features the primary bedroom suite with sitting area, 2 large walk-in custom closets, ensuite bathroom with dual vanities, large soaking tub, and walk-in shower. Bedroom 3/bonus room offers ample space and overlooks the rear yard. The full bathroom has direct access from the 4th bedroom and hallway. The rear yard has been host to many gatherings and has produced some amazing gardens over the years! Situated near conveniences and all that Midwood has to offer! Schedule your tour today!
Location
State NC
County Mecklenburg
Interior
Interior Features Attic Other, Garden Tub, Kitchen Island, Open Floorplan, Pantry, Walk-In Closet(s)
Heating Central, Gas Hot Air Furnace, Multizone A/C, Zoned
Flooring Carpet, Tile, Wood
Fireplaces Type Primary Bedroom, Other
Fireplace true
Appliance Cable Prewire, Ceiling Fan(s), CO Detector, Gas Cooktop, Dishwasher, Disposal, Dryer, Plumbed For Ice Maker, Microwave, Natural Gas, Refrigerator, Self Cleaning Oven, Washer
Exterior
Exterior Feature Fence
Roof Type Composition
Building
Lot Description Wooded
Building Description Brick Partial, Cedar, Hardboard Siding, Two Story
Foundation Basement Inside Entrance
Sewer Public Sewer
Water Public
Architectural Style Arts and Crafts
Structure Type Brick Partial, Cedar, Hardboard Siding
New Construction false
Schools
Elementary Schools Shamrock Gardens
Middle Schools Eastway
High Schools Garinger
Others
Acceptable Financing Cash, Conventional, FHA, VA Loan
Listing Terms Cash, Conventional, FHA, VA Loan
Special Listing Condition None
Read Less Info
Want to know what your home might be worth? Contact us for a FREE valuation!

Our team is ready to help you sell your home for the highest possible price ASAP
© 2024 Listings courtesy of Canopy MLS as distributed by MLS GRID. All Rights Reserved.
Bought with Aubrey Grier • Dickens Mitchener & Associates Inc

"My job is to find and attract mastery-based agents to the office, protect the culture, and make sure everyone is happy! "






