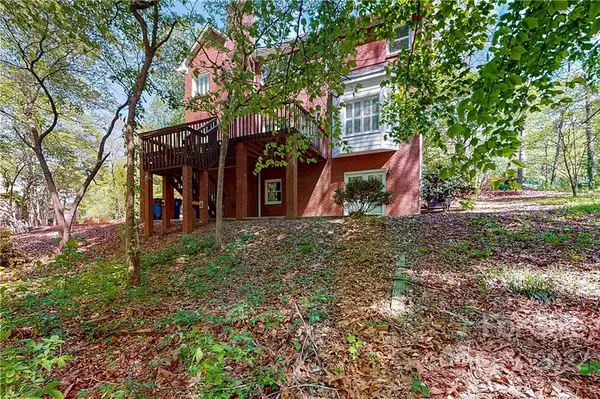$510,000
$549,900
7.3%For more information regarding the value of a property, please contact us for a free consultation.
4 Beds
3 Baths
2,537 SqFt
SOLD DATE : 05/16/2022
Key Details
Sold Price $510,000
Property Type Single Family Home
Sub Type Single Family Residence
Listing Status Sold
Purchase Type For Sale
Square Footage 2,537 sqft
Price per Sqft $201
Subdivision Rock Barn
MLS Listing ID 3851337
Sold Date 05/16/22
Style Traditional
Bedrooms 4
Full Baths 2
Half Baths 1
HOA Fees $33/ann
HOA Y/N 1
Year Built 1990
Lot Size 0.970 Acres
Acres 0.97
Lot Dimensions 247x248x233x63
Property Description
Perfectly situated on a beautiful one acre lot with amazing curb appeal, this full brick well maintained home has an abundance of privacy. You'll love being so close to the Rock Barn Clubhouse and hole #1. Upgrades abound such as Quartz countertops in the kitchen, an on-demand hot water heater, new windows, fresh paint, new garage door motors, smart features such as Smartkey programable locks, Ecobee thermostat, Lutron Caseta dimming switches and built-in surround sound. The newly renovated second bath features non fog LED touch mirrors. The primary bedroom boasts a dramatic coffered ceiling. Opportunities are endless in the basement which has a partially finished Man Cave/mother-in-law suite with a half bath. Another advantage of this home is no city taxes! The roof is CertainTeed Belmont and has a lifetime warranty. Rock Barn is a gated community offering its members a beautiful clubhouse, a golf course, Spa, tennis, Olympic size pool, fitness center, & equestrian center with trails.
Location
State NC
County Catawba
Interior
Interior Features Basement Shop, Built Ins, Garden Tub, Kitchen Island
Heating Gas Hot Air Furnace, Multizone A/C
Flooring Carpet, Tile, Wood
Fireplaces Type Family Room, Gas Log
Fireplace true
Appliance Cable Prewire, Ceiling Fan(s), Convection Oven, Electric Cooktop, Dishwasher, Double Oven, Electric Dryer Hookup, Exhaust Fan, Exhaust Hood, Plumbed For Ice Maker, Microwave, Oven, Self Cleaning Oven, Wall Oven
Exterior
Exterior Feature Underground Power Lines
Community Features Clubhouse, Equestrian Facilities, Fitness Center, Golf, Indoor Pool, Outdoor Pool, Security, Sidewalks, Street Lights, Tennis Court(s)
Roof Type Shingle
Building
Lot Description Sloped, Views, Wooded
Building Description Brick, Two Story/Basement
Foundation Basement, Basement Garage Door, Basement Inside Entrance, Basement Outside Entrance, Basement Partially Finished
Sewer County Sewer
Water County Water
Architectural Style Traditional
Structure Type Brick
New Construction false
Schools
Elementary Schools Shuford
Middle Schools Newton Conover
High Schools Newton Conover
Others
HOA Name WM Douglas
Acceptable Financing Cash, Conventional
Listing Terms Cash, Conventional
Special Listing Condition None
Read Less Info
Want to know what your home might be worth? Contact us for a FREE valuation!

Our team is ready to help you sell your home for the highest possible price ASAP
© 2024 Listings courtesy of Canopy MLS as distributed by MLS GRID. All Rights Reserved.
Bought with Veronica Hiley • Call It Closed International I

"My job is to find and attract mastery-based agents to the office, protect the culture, and make sure everyone is happy! "






