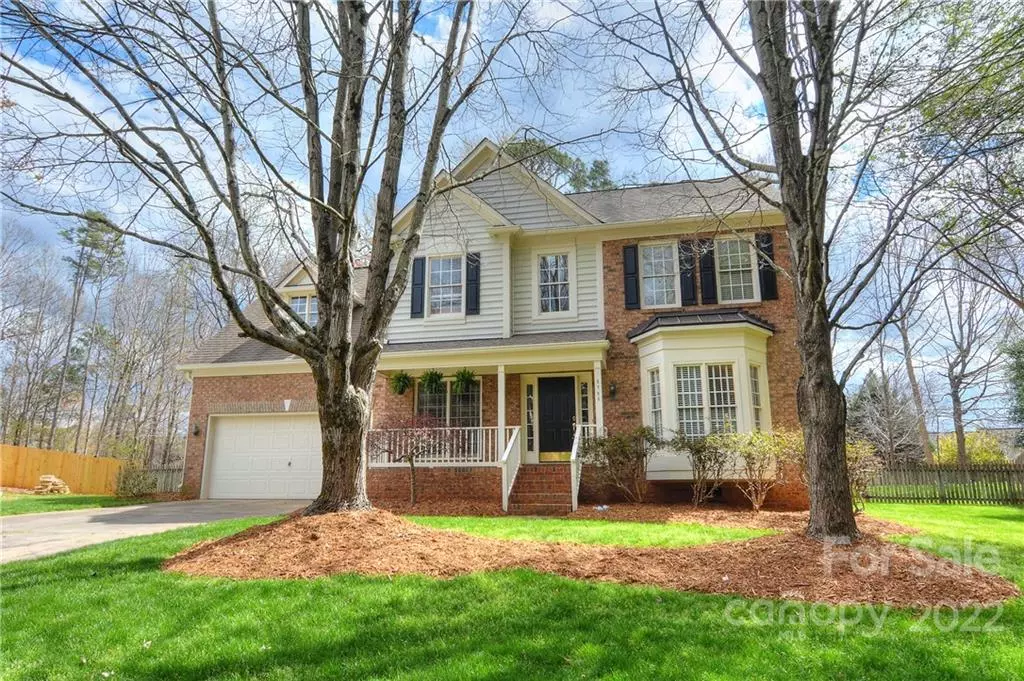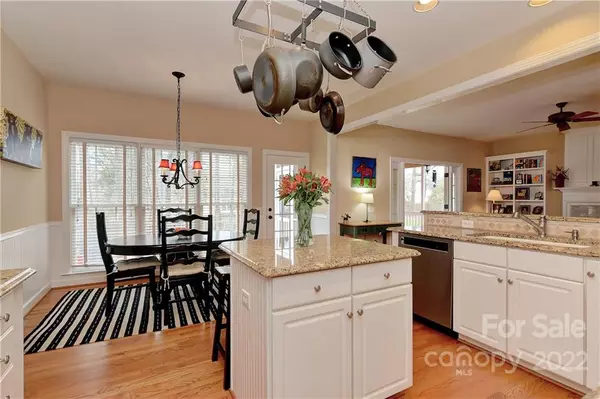$681,500
$575,000
18.5%For more information regarding the value of a property, please contact us for a free consultation.
5 Beds
3 Baths
2,722 SqFt
SOLD DATE : 05/16/2022
Key Details
Sold Price $681,500
Property Type Single Family Home
Sub Type Single Family Residence
Listing Status Sold
Purchase Type For Sale
Square Footage 2,722 sqft
Price per Sqft $250
Subdivision Providence Plantation
MLS Listing ID 3846740
Sold Date 05/16/22
Style Transitional
Bedrooms 5
Full Baths 2
Half Baths 1
Year Built 1996
Lot Size 0.360 Acres
Acres 0.36
Property Description
MULTIPLE OFFERS RECEIVED! SELLER CALLING FOR HIGHEST & BEST BY SAT 4/16 AT 11AM. One owner 5 bed 2.5 bath on cul-de-sac in Providence Plantation! Open floor plan features hardwood floors throughout the main level living areas,custom built-ins,granite countertops and amazing outdoor living space! Inviting family room with fireplace is open to the well equipped kitchen with tile backsplash and center prep island. Vaulted primary bedroom with spacious walk-in closet and updated bath with furniture style vanities and custom tile shower. The 2nd level includes 4 additional bedrooms and a full bath. Enjoy the outdoors on the relaxing screened porch or custom patio overlooking the fenced back yard. Sought after location just minutes to the Arboretum, Waverly and downtown Matthews and zoned to top rated schools!
Location
State NC
County Mecklenburg
Interior
Interior Features Built Ins, Kitchen Island, Pantry, Walk-In Closet(s)
Heating Central, Gas Hot Air Furnace
Flooring Carpet, Tile, Vinyl, Wood
Fireplaces Type Family Room, Wood Burning
Fireplace true
Appliance Ceiling Fan(s), Gas Cooktop, Dishwasher, Disposal, Exhaust Fan, Plumbed For Ice Maker, Microwave, Wall Oven
Exterior
Exterior Feature Fence
Roof Type Shingle
Building
Lot Description Cul-De-Sac
Building Description Brick Partial, Vinyl Siding, Two Story
Foundation Crawl Space
Sewer Public Sewer
Water Public
Architectural Style Transitional
Structure Type Brick Partial, Vinyl Siding
New Construction false
Schools
Elementary Schools Providence Spring
Middle Schools Crestdale
High Schools Providence
Others
Acceptable Financing Cash, Conventional
Listing Terms Cash, Conventional
Special Listing Condition None
Read Less Info
Want to know what your home might be worth? Contact us for a FREE valuation!

Our team is ready to help you sell your home for the highest possible price ASAP
© 2024 Listings courtesy of Canopy MLS as distributed by MLS GRID. All Rights Reserved.
Bought with Andrea Hollander • Ivester Jackson Distinctive Properties

"My job is to find and attract mastery-based agents to the office, protect the culture, and make sure everyone is happy! "






