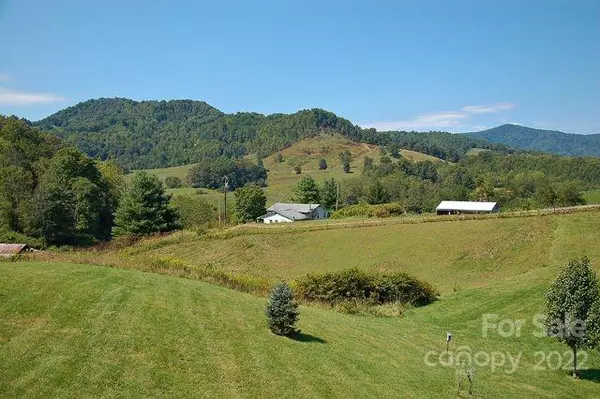$705,000
$699,000
0.9%For more information regarding the value of a property, please contact us for a free consultation.
3 Beds
3 Baths
2,447 SqFt
SOLD DATE : 05/13/2022
Key Details
Sold Price $705,000
Property Type Single Family Home
Sub Type Single Family Residence
Listing Status Sold
Purchase Type For Sale
Square Footage 2,447 sqft
Price per Sqft $288
Subdivision River Ridge Estates
MLS Listing ID 3826855
Sold Date 05/13/22
Style Contemporary
Bedrooms 3
Full Baths 3
HOA Fees $83/ann
HOA Y/N 1
Year Built 2005
Lot Size 0.690 Acres
Acres 0.69
Property Description
Amazing views in every direction. This meticulously maintained home is located in the upscale neighborhood of River Ridge. Easy access with all paved roads, no steep climbs. The main level has an open floor plan with cathedral ceiling, great room with gas fireplace, gourmet kitchen with stainless steel appliances, two master bedrooms each with king beds and walk-in closets. The lower level has an additional family room, another bedroom, full bathroom, and bonus room. The oversized garage is a great feature with plenty of room for storage. Three large decks to enjoy the beautiful views, a very efficient hot tub, spacious backyard, and hi-speed internet. Easy access to I-40 and only fifteen minutes to Waynesville and 30 minutes to Asheville. You'll find contentment in every aspect of this home. Currently used as a successful vacation rental property and is being sold completely furnished. Rental history available upon request.
Location
State NC
County Haywood
Interior
Interior Features Cathedral Ceiling(s), Hot Tub, Kitchen Island, Open Floorplan, Pantry, Split Bedroom, Walk-In Closet(s), Window Treatments
Heating Central, Gas Hot Air Furnace
Flooring Carpet, Tile, Wood
Fireplaces Type Family Room, Living Room, Gas
Fireplace true
Appliance Ceiling Fan(s), CO Detector, Convection Oven, Dishwasher, Disposal, Electric Oven, Electric Range, ENERGY STAR Qualified Washer, ENERGY STAR Qualified Dishwasher, ENERGY STAR Qualified Dryer, ENERGY STAR Qualified Light Fixtures, ENERGY STAR Qualified Refrigerator, Exhaust Fan, Plumbed For Ice Maker, Microwave, Oven, Propane Cooktop, Radon Mitigation System, Refrigerator, Self Cleaning Oven, Warming Drawer
Exterior
Exterior Feature Hot Tub, Underground Power Lines
Community Features Gated
Roof Type Shingle
Building
Lot Description Cleared, Hilly, Long Range View, Mountain View, Wooded, Views, Year Round View
Building Description Wood Siding, One Story Basement
Foundation Basement Fully Finished
Sewer Septic Installed
Water Shared Well
Architectural Style Contemporary
Structure Type Wood Siding
New Construction false
Schools
Elementary Schools Unspecified
Middle Schools Unspecified
High Schools Unspecified
Others
Special Listing Condition None
Read Less Info
Want to know what your home might be worth? Contact us for a FREE valuation!

Our team is ready to help you sell your home for the highest possible price ASAP
© 2025 Listings courtesy of Canopy MLS as distributed by MLS GRID. All Rights Reserved.
Bought with Charlotte Sheppard • Keller Williams Realty Mountain Partners
"My job is to find and attract mastery-based agents to the office, protect the culture, and make sure everyone is happy! "






