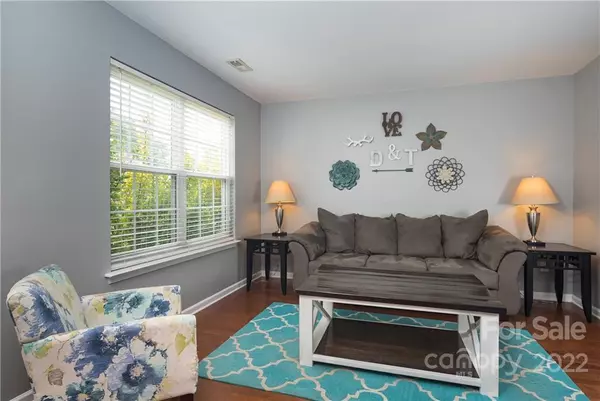$385,000
$375,000
2.7%For more information regarding the value of a property, please contact us for a free consultation.
5 Beds
3 Baths
2,471 SqFt
SOLD DATE : 05/12/2022
Key Details
Sold Price $385,000
Property Type Single Family Home
Sub Type Single Family Residence
Listing Status Sold
Purchase Type For Sale
Square Footage 2,471 sqft
Price per Sqft $155
Subdivision Woodlands
MLS Listing ID 3848266
Sold Date 05/12/22
Style Traditional
Bedrooms 5
Full Baths 3
HOA Fees $55/qua
HOA Y/N 1
Year Built 2003
Lot Size 9,583 Sqft
Acres 0.22
Property Description
Wonderfully maintained & updated home w/1st fl. guest room & full bath, separate dining rm & living rm, family rm w/gas FP, ceiling fan, tons of natural light, open to kitchen w/ceramic plank flr, 42' cabinets w/ CM, granite counters, tile backsplash, recessed lighting, convection range/oven, built-in microwave, farm sink, W/I pantry, breakfast area w/built-in bench seating & french doors to extra lrg patio w/pergola (stays), flat rear yard w/private wooded view & storage shed (as-is). 2nd fl. w/lrg, vaulted MBR, w/2 W/I closets, ceiling fan, updated bath w/milled pine backsplash, dual sink vanity, tile flr, sep. shower & garden tub, new fixtures & lighting, 3 addl. bdrms w/ceiling fans, 2" blinds throughout, 2nd fl. laundry w/shelving, HW floors on stairs, 2nd fl. hall & FR, DR & LR. Covered front porch, lovely landscaping w/mature crepe myrtle (front), 2-car garage in a sidewalk community w/a pool. NEW water heater (21'), HVAC w/ warranty (20), D/W (21), Front door/frame & lock (21).
Location
State NC
County Mecklenburg
Interior
Interior Features Attic Stairs Pulldown, Cable Available, Garden Tub, Open Floorplan, Split Bedroom, Vaulted Ceiling, Walk-In Closet(s), Walk-In Pantry, Window Treatments
Heating Central, Gas Hot Air Furnace
Flooring Carpet, Tile, Wood
Fireplaces Type Family Room
Fireplace true
Appliance Ceiling Fan(s), CO Detector, Convection Oven, Dishwasher, Disposal, Electric Dryer Hookup, Plumbed For Ice Maker, Induction Cooktop, Microwave
Exterior
Exterior Feature Outbuilding(s), Pergola
Community Features Outdoor Pool, Sidewalks, Sport Court, Street Lights
Waterfront Description None
Roof Type Shingle
Building
Lot Description Level, Private, Wooded, Wooded
Building Description Brick Partial, Vinyl Siding, Two Story
Foundation Slab
Sewer Public Sewer
Water Public
Architectural Style Traditional
Structure Type Brick Partial, Vinyl Siding
New Construction false
Schools
Elementary Schools Hornets Nest
Middle Schools Ranson
High Schools Hopewell
Others
HOA Name Henderson Assoc. Mgmt.
Acceptable Financing Cash, Conventional, FHA, VA Loan
Listing Terms Cash, Conventional, FHA, VA Loan
Special Listing Condition None
Read Less Info
Want to know what your home might be worth? Contact us for a FREE valuation!

Our team is ready to help you sell your home for the highest possible price ASAP
© 2024 Listings courtesy of Canopy MLS as distributed by MLS GRID. All Rights Reserved.
Bought with Elizabeth Willis • JPAR Carolina Living

"My job is to find and attract mastery-based agents to the office, protect the culture, and make sure everyone is happy! "






