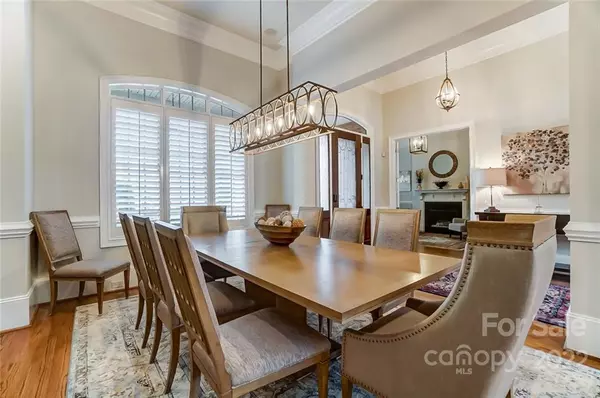$1,350,000
$1,250,000
8.0%For more information regarding the value of a property, please contact us for a free consultation.
5 Beds
5 Baths
4,180 SqFt
SOLD DATE : 05/11/2022
Key Details
Sold Price $1,350,000
Property Type Single Family Home
Sub Type Single Family Residence
Listing Status Sold
Purchase Type For Sale
Square Footage 4,180 sqft
Price per Sqft $322
Subdivision Stratford Hall
MLS Listing ID 3846116
Sold Date 05/11/22
Style Transitional
Bedrooms 5
Full Baths 4
Half Baths 1
Construction Status Completed
HOA Fees $50
HOA Y/N 1
Abv Grd Liv Area 4,180
Year Built 2006
Lot Size 0.410 Acres
Acres 0.41
Lot Dimensions .41
Property Description
Stunning custom built executive home completely renovated giving this sophisticated residence an effective age of 2021-2022. Superb craftsmanship & gracious rooms, high ceilings and an abundance of windows pouring in the natural light. Impressive renovations include a brand new Kitchen w/waterfall counter tops, top of the line cabinetry, professional grade appliances, new lighting and plumbing, new painting, new carpeting, 2 new HVAC units, a new roof and so much more! Luxurious owner's suite on private wing of the home with gorgeous spa bathroom. The wonderful outdoor living includes lovely stone paver patio with masonry fireplace and vaulted screened porch. All of this on a perfect lot backing to the HOA wooded common area giving you lots of privacy. Plenty of space on this level fenced rear yard for a pool! Superior Weddington schools and a short walk to Weddington Swim and Racquet Club!
Location
State NC
County Union
Zoning Res
Rooms
Main Level Bedrooms 4
Interior
Interior Features Attic Stairs Pulldown, Attic Walk In, Breakfast Bar, Built-in Features, Cable Prewire, Kitchen Island, Open Floorplan, Pantry, Split Bedroom, Tray Ceiling(s), Vaulted Ceiling(s), Walk-In Closet(s), Walk-In Pantry, Whirlpool
Heating Central, Forced Air, Heat Pump, Natural Gas, Zoned
Cooling Ceiling Fan(s), Heat Pump, Zoned
Flooring Carpet, Tile, Wood
Fireplaces Type Gas, Gas Vented, Great Room, Keeping Room, Living Room, Outside, Wood Burning, Other - See Remarks
Fireplace true
Appliance Dishwasher, Disposal, Double Oven, Gas Range, Gas Water Heater, Microwave, Plumbed For Ice Maker, Self Cleaning Oven
Exterior
Exterior Feature In-Ground Irrigation
Garage Spaces 3.0
Fence Fenced
Community Features Gated
Utilities Available Gas
Roof Type Shingle
Garage true
Building
Lot Description Level, Private, Wooded
Foundation Crawl Space
Builder Name Williams Co
Sewer County Sewer
Water County Water
Architectural Style Transitional
Level or Stories One and One Half
Structure Type Brick Full, Stone Veneer
New Construction false
Construction Status Completed
Schools
Elementary Schools Antioch
Middle Schools Weddington
High Schools Weddington
Others
HOA Name Cedar Mangement
Restrictions Architectural Review,Building,Deed
Acceptable Financing Cash, Conventional
Listing Terms Cash, Conventional
Special Listing Condition Relocation
Read Less Info
Want to know what your home might be worth? Contact us for a FREE valuation!

Our team is ready to help you sell your home for the highest possible price ASAP
© 2024 Listings courtesy of Canopy MLS as distributed by MLS GRID. All Rights Reserved.
Bought with Lori McGowan • Allen Tate Providence @485

"My job is to find and attract mastery-based agents to the office, protect the culture, and make sure everyone is happy! "






