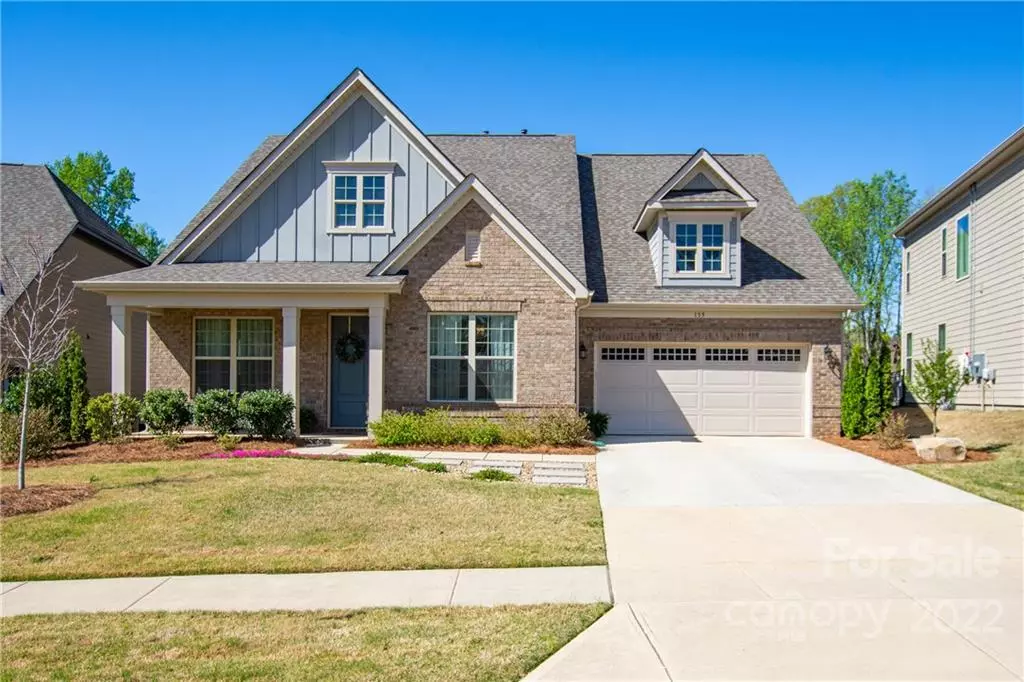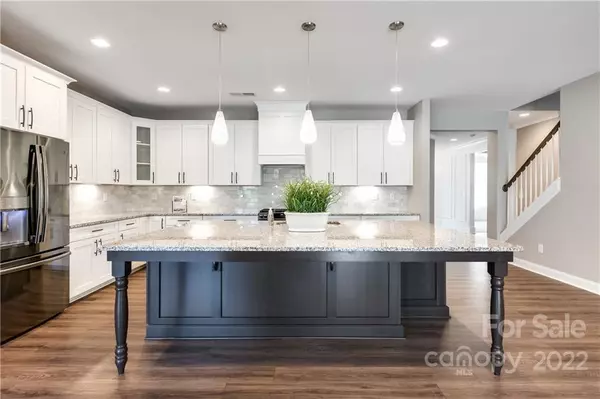$630,000
$630,000
For more information regarding the value of a property, please contact us for a free consultation.
4 Beds
4 Baths
3,107 SqFt
SOLD DATE : 05/09/2022
Key Details
Sold Price $630,000
Property Type Single Family Home
Sub Type Single Family Residence
Listing Status Sold
Purchase Type For Sale
Square Footage 3,107 sqft
Price per Sqft $202
Subdivision Stafford At Langtree
MLS Listing ID 3849929
Sold Date 05/09/22
Style Transitional
Bedrooms 4
Full Baths 3
Half Baths 1
HOA Fees $71/mo
HOA Y/N 1
Year Built 2018
Lot Size 9,147 Sqft
Acres 0.21
Lot Dimensions 32x26x135x82x134
Property Description
The Pikewood home is a full 2nd story w/ a large bonus room, bedroom, bath & walk-in attic. Additional features include Rinnai tankless HW heater; 2 gas furnaces; 12ft walk-in pantry w/ custom shelving & beverage center area, level 4 cabinets, granite, huge island, refrigerator, 7-burner gas range; remodeled laundry room w/ LG Platinum washer & dryer and drop zone area; remodeled 1/2 bath w/ high-end fixtures; 12ft closet study/4th bedroom; built-in cabinets w/ oak floating shelves at fireplace; 11ft walk-in shower & custom closet systems in the primary bath; quartz on all vanities; new light fixtures; & added moldings throughout. Garage includes professionally installed epoxy floors & custom storage cabinets. The backyard features an extended covered porch addition, paver patio, garden shed, & professionally designed landscape which provide a perfect private retreat facing a beautiful wooded area with beautiful sunsets. The open concept kitchen is great for entertaining.
Location
State NC
County Iredell
Interior
Interior Features Attic Walk In, Kitchen Island, Walk-In Pantry
Heating Gas Water Heater
Flooring Carpet, Laminate
Fireplaces Type Family Room, Vented
Fireplace true
Appliance Cable Prewire, CO Detector, Gas Cooktop, Dishwasher, Disposal, Dryer, Exhaust Hood, Gas Range, Plumbed For Ice Maker, Refrigerator, Security System, Self Cleaning Oven, Washer
Exterior
Exterior Feature Shed(s)
Community Features Outdoor Pool, Sidewalks, Street Lights
Roof Type Shingle, Metal
Building
Lot Description Level, Private
Building Description Brick Partial, Hardboard Siding, Two Story
Foundation Slab
Sewer Public Sewer
Water Public
Architectural Style Transitional
Structure Type Brick Partial, Hardboard Siding
New Construction false
Schools
Elementary Schools Coddle Creek
Middle Schools Brawley
High Schools Lake Norman
Others
HOA Name Braesael Management
Restrictions Architectural Review,N/A
Acceptable Financing Cash, Conventional, FHA, VA Loan
Listing Terms Cash, Conventional, FHA, VA Loan
Special Listing Condition None
Read Less Info
Want to know what your home might be worth? Contact us for a FREE valuation!

Our team is ready to help you sell your home for the highest possible price ASAP
© 2024 Listings courtesy of Canopy MLS as distributed by MLS GRID. All Rights Reserved.
Bought with David Uibel • NextHome World Class

"My job is to find and attract mastery-based agents to the office, protect the culture, and make sure everyone is happy! "






