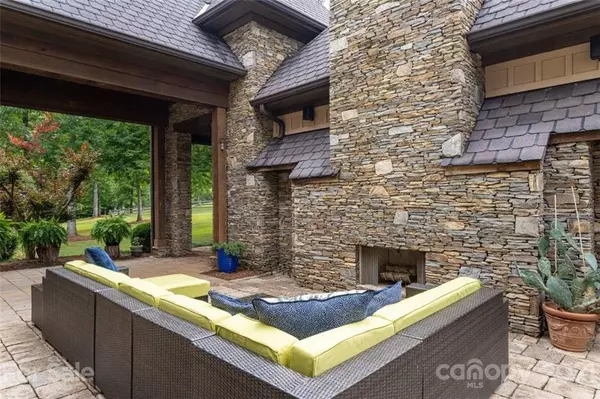$2,400,000
$2,889,000
16.9%For more information regarding the value of a property, please contact us for a free consultation.
4 Beds
5 Baths
6,085 SqFt
SOLD DATE : 05/06/2022
Key Details
Sold Price $2,400,000
Property Type Single Family Home
Sub Type Single Family Residence
Listing Status Sold
Purchase Type For Sale
Square Footage 6,085 sqft
Price per Sqft $394
Subdivision Caroland Farms
MLS Listing ID 3761943
Sold Date 05/06/22
Style European
Bedrooms 4
Full Baths 4
Half Baths 1
HOA Fees $83/ann
HOA Y/N 1
Year Built 2007
Lot Size 31.480 Acres
Acres 31.48
Property Description
Custom built by Master Builders and Hawkins Cyrill Custom Homes for his personal residence in the exclusive Caroland Farms community. This stunning horse estate provides the ultimate privacy with NPA (North Pacolet Association) trails, 6-stall barn, arena, 3 run-in sheds, 3 board fencing, separate building for shavings and hay, equipment storage and workshop on 31.48 fenced acres. Home has exquisite high-end finishes with custom cabinets, a grand master bath with dual 8-foot granite vanities with sink, lots of built-in custom cabinets and an oversized MTI Jacuzzi tub. Large walk-in shower has 6 shower heads, rain shower, separate water closet and bidet, large dual closets with built-in custom drawers. Gourmet kitchen presents custom granite countertops and island, Dacor 6-burner gas stove with custom-tiled backsplash, walk-in pantry, Sub-Zero refrigerator, Miele dishwasher and slide-out microwave. Workshop downstairs. Highlights featuring farm and house upon request.
Location
State NC
County Polk
Interior
Interior Features Basement Shop, Breakfast Bar, Built Ins, Cathedral Ceiling(s), Garage Shop, Kitchen Island, Open Floorplan, Pantry, Split Bedroom, Storage Unit, Tray Ceiling, Vaulted Ceiling, Walk-In Closet(s), Walk-In Pantry, Wet Bar, Window Treatments
Heating Central, Geothermal, Heat Pump, Heat Pump, Multizone A/C, Zoned
Flooring Carpet, Tile, Wood
Fireplaces Type Living Room, Wood Burning, Other
Fireplace true
Appliance Bar Fridge, Cable Prewire, Ceiling Fan(s), Central Vacuum, Convection Oven, Gas Cooktop, Dishwasher, Disposal, Double Oven, Down Draft, Dryer, Electric Oven, ENERGY STAR Qualified Washer, ENERGY STAR Qualified Dryer, ENERGY STAR Qualified Freezer, Exhaust Hood, Freezer, Generator, Plumbed For Ice Maker, Microwave, Network Ready, Propane Cooktop, Refrigerator, Security System, Self Cleaning Oven, Surround Sound, Washer
Exterior
Exterior Feature Arena, Barn(s), Equestrian Facilities, Feed Barn, Fence, Hay Shed, In-Ground Irrigation, Outbuilding(s), Outdoor Fireplace, Shed(s), Stable, Storage, Tractor Shed, Underground Power Lines, Wired Internet Available, Workshop, Other
Community Features Equestrian Trails, Walking Trails
Roof Type Shingle
Building
Lot Description Level, Pasture, Pond(s), Private, Creek/Stream, Wooded, Wooded
Building Description Stone, Wood Siding, Two Story
Foundation Basement Outside Entrance, Basement Partially Finished, Slab, Crawl Space
Builder Name Hawkins Cyrill Custom Homes
Sewer Septic Installed
Water Well
Architectural Style European
Structure Type Stone, Wood Siding
New Construction false
Schools
Elementary Schools Polk Central
Middle Schools Polk
High Schools Polk
Others
HOA Name North Pacolet Association
Restrictions Architectural Review,Building,Deed,Manufactured Home Not Allowed,Modular Not Allowed,Square Feet
Special Listing Condition None
Read Less Info
Want to know what your home might be worth? Contact us for a FREE valuation!

Our team is ready to help you sell your home for the highest possible price ASAP
© 2024 Listings courtesy of Canopy MLS as distributed by MLS GRID. All Rights Reserved.
Bought with Gina Nicholson • Beverly Hanks & Assoc. Hendersonville

"My job is to find and attract mastery-based agents to the office, protect the culture, and make sure everyone is happy! "






