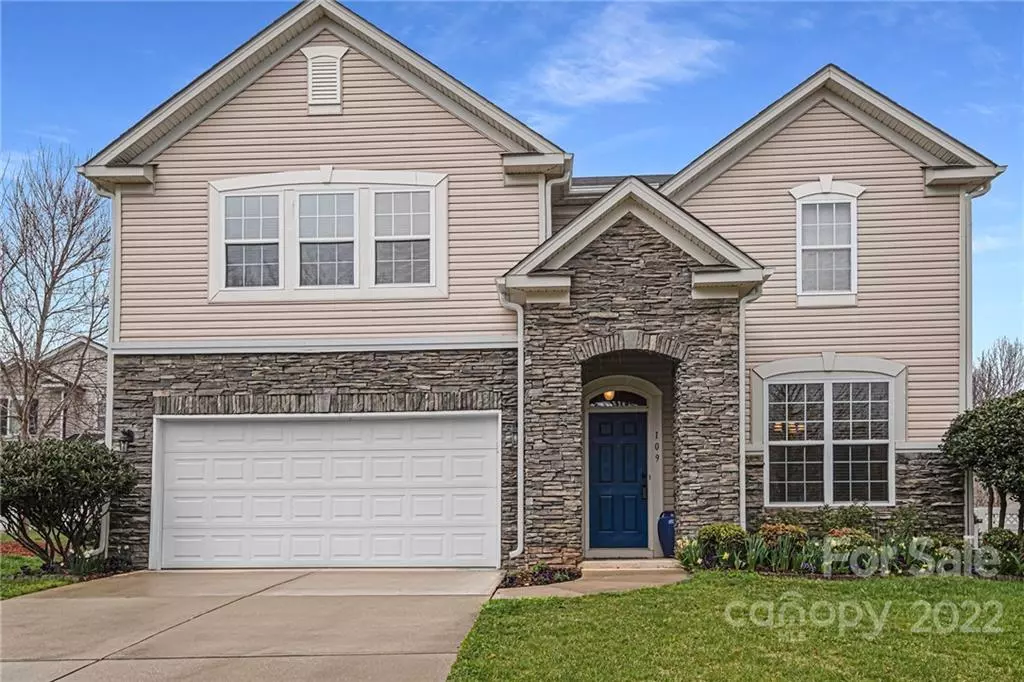$425,000
$400,000
6.3%For more information regarding the value of a property, please contact us for a free consultation.
4 Beds
3 Baths
2,546 SqFt
SOLD DATE : 05/05/2022
Key Details
Sold Price $425,000
Property Type Single Family Home
Sub Type Single Family Residence
Listing Status Sold
Purchase Type For Sale
Square Footage 2,546 sqft
Price per Sqft $166
Subdivision Westland Farm
MLS Listing ID 3837721
Sold Date 05/05/22
Style Transitional
Bedrooms 4
Full Baths 2
Half Baths 1
HOA Fees $22
HOA Y/N 1
Year Built 2007
Lot Size 0.310 Acres
Acres 0.31
Lot Dimensions 64x221
Property Description
Lovingly landscaped and cared for home on Cul-de-sac street w/ large fenced backyard provides privacy & play space as well as relaxation (large patio) while still providing easy access to Community Amenities. Just a short walk to pool, playground, etc. PLUS gated access to another portion of your backyard boasts trees & grassy area. Large storage shed outside for toys & tools & more storage in garage via half-door; Good curb appeal w/ arched stacked stone entry; Interior Main flooring recently upgraded to Bamboo (2021); Kitchen has granite tops w/ tile backsplash & open to breakfast area & door to front Dining Room; NEW Dishwasher (2021); NEW Carpet (2021) upstairs; Owner's Suite Bath & Secondary Baths both remodeled (2021) & include new Lux Vinyl Plank w/ watershield, dual sink vanities; Large walk-in closet in Owner's BR; Main Floor Office could double as Guest Bedroom. Multiple Offers received. All offers must be received by Sunday, March 20th at 7pm for Seller's consideration.
Location
State NC
County Gaston
Interior
Interior Features Attic Stairs Pulldown, Cable Available, Storage Unit, Tray Ceiling, Walk-In Closet(s)
Heating Central, Gas Hot Air Furnace, Multizone A/C, Zoned
Flooring Laminate, Vinyl
Fireplaces Type Gas Log, Living Room, Gas
Fireplace true
Appliance Ceiling Fan(s), Electric Cooktop, Dishwasher, Disposal, Electric Oven, Electric Range
Exterior
Exterior Feature Fence, Shed(s)
Community Features Clubhouse, Outdoor Pool, Playground, Recreation Area, Walking Trails
Roof Type Shingle
Building
Lot Description Cul-De-Sac
Building Description Stone Veneer, Vinyl Siding, Two Story
Foundation Slab
Builder Name Ryland
Sewer Public Sewer
Water Public
Architectural Style Transitional
Structure Type Stone Veneer, Vinyl Siding
New Construction false
Schools
Elementary Schools Rankin
Middle Schools Mount Holly
High Schools East Gaston
Others
HOA Name Hawthorne
Restrictions Architectural Review
Acceptable Financing Cash, Conventional, FHA
Listing Terms Cash, Conventional, FHA
Special Listing Condition None
Read Less Info
Want to know what your home might be worth? Contact us for a FREE valuation!

Our team is ready to help you sell your home for the highest possible price ASAP
© 2024 Listings courtesy of Canopy MLS as distributed by MLS GRID. All Rights Reserved.
Bought with Steve Casselman • Austin Banks Real Estate Company LLC

"My job is to find and attract mastery-based agents to the office, protect the culture, and make sure everyone is happy! "






