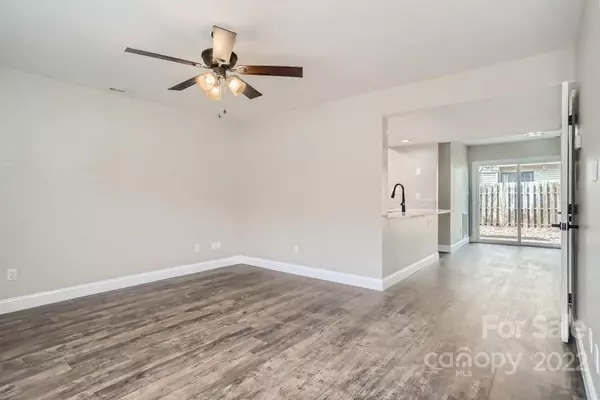$205,000
$185,000
10.8%For more information regarding the value of a property, please contact us for a free consultation.
2 Beds
2 Baths
1,235 SqFt
SOLD DATE : 04/28/2022
Key Details
Sold Price $205,000
Property Type Townhouse
Sub Type Townhouse
Listing Status Sold
Purchase Type For Sale
Square Footage 1,235 sqft
Price per Sqft $165
Subdivision Brookside Townhouses
MLS Listing ID 3841838
Sold Date 04/28/22
Style Traditional
Bedrooms 2
Full Baths 1
Half Baths 1
HOA Fees $90/mo
HOA Y/N 1
Year Built 1986
Lot Size 1,742 Sqft
Acres 0.04
Property Description
Beautiful and new Townhome located at the Brookside Townhomes Subdivision! This is a 2 bd 1.5 ba End-unit and has a functional open and spacious floor plan that allows lots of natural sunlight. The family room feels large and flows into a modernized kitchen with new countertops, cabinets, and subway tile backsplash throughout. The kitchen flows into the dining area with a brand new sliding glass door that leads outside into a fully fenced and freshly mulched backyard for privacy, entertainment, and pets. Plenty of storage options inside with a large Laundry room that has shelving along with a separate enclosed storage room outside. Bathrooms have been redone and bedrooms are large with walk in closets. Popcorn ceiling has been removed with fresh paint and new floors throughout and with all new fixtures including ceiling fans, lights, trim, etc! The townhome is conveniently located off I-77 and Cherry Park. Restaurants and shopping centers are within walking distance.
Location
State SC
County York
Building/Complex Name Brookside Townhouses
Interior
Interior Features Cable Available, Pantry, Storage Unit, Walk-In Closet(s), Other
Heating Central, Forced Air, Heat Pump
Flooring Vinyl
Fireplaces Type Great Room, Wood Burning Stove
Fireplace true
Appliance Ceiling Fan(s), Dishwasher, Electric Oven, Electric Range, Microwave
Exterior
Exterior Feature Fence
Community Features Other, None
Waterfront Description None
Roof Type Shingle
Building
Lot Description Private
Building Description Wood Siding, Two Story
Foundation Slab
Sewer Public Sewer
Water Public
Architectural Style Traditional
Structure Type Wood Siding
New Construction false
Schools
Elementary Schools Richmond Drive
Middle Schools Sullivan
High Schools Rock Hill
Others
HOA Name Cedar Management
Acceptable Financing Cash, Conventional, FHA, VA Loan
Listing Terms Cash, Conventional, FHA, VA Loan
Special Listing Condition None
Read Less Info
Want to know what your home might be worth? Contact us for a FREE valuation!

Our team is ready to help you sell your home for the highest possible price ASAP
© 2024 Listings courtesy of Canopy MLS as distributed by MLS GRID. All Rights Reserved.
Bought with Jeremy Langley • Keller Williams Connected

"My job is to find and attract mastery-based agents to the office, protect the culture, and make sure everyone is happy! "






