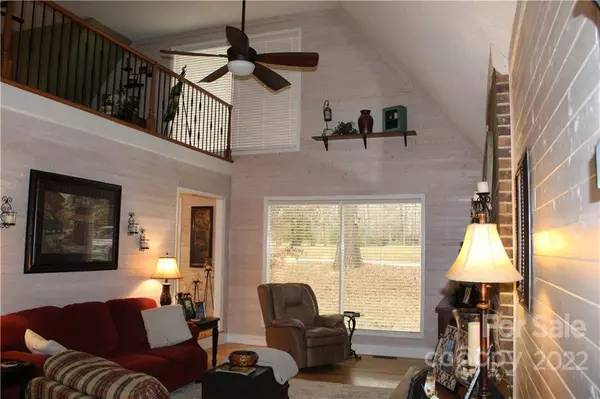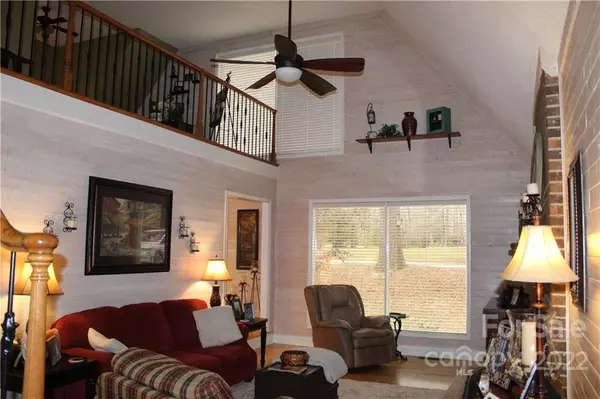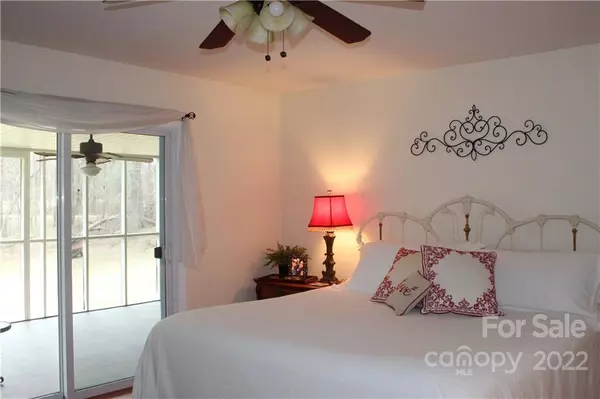$380,000
$350,000
8.6%For more information regarding the value of a property, please contact us for a free consultation.
3 Beds
3 Baths
2,004 SqFt
SOLD DATE : 04/25/2022
Key Details
Sold Price $380,000
Property Type Single Family Home
Sub Type Single Family Residence
Listing Status Sold
Purchase Type For Sale
Square Footage 2,004 sqft
Price per Sqft $189
Subdivision Eastover
MLS Listing ID 3836480
Sold Date 04/25/22
Style A-Frame
Bedrooms 3
Full Baths 2
Half Baths 1
Year Built 1977
Lot Size 3.060 Acres
Acres 3.06
Lot Dimensions per plat
Property Description
Beautiful, well maintained 3BR/2.5BA home situated on 3.06 acres. Features In-ground pool & covered deck for entertaining poolside. Fenced pool area. Must see the interior! Hardwood flooring & ceramic tile throughout. Has Bamboo flooring upstairs. Maple downstairs & oak in the Master bedroom. Ceramic in bathrooms and laundry room. The master bedroom is downstairs and has glass doors leading to the screened porch where you can enjoy mornings or evenings with your favorite beverage. There is a spacious master bath w/double vanity, separate shower and tub. On the main floor, the living room, foyer, kitchen/dining area have white washed white pine walls. The kitchen features an island, cabinets with pull-outs, a built in pantry, as well as a pantry closet and built-ins. There are two walk-in attic storage areas to each side of the upstairs bedroom on the back side of the home as well as a walk-in closet. Dual fuel HVAC. Lots of storage under the screened porch. Concrete circle drive.
Location
State SC
County Lancaster
Interior
Interior Features Attic Other, Built Ins, Kitchen Island, Pantry, Vaulted Ceiling, Walk-In Closet(s)
Heating See Remarks
Flooring Bamboo, Tile, Wood
Fireplaces Type Great Room
Fireplace true
Appliance Ceiling Fan(s), Electric Cooktop, Dishwasher, Electric Oven, Electric Dryer Hookup, Exhaust Hood, Plumbed For Ice Maker, Microwave, Refrigerator, Security System, Self Cleaning Oven
Exterior
Exterior Feature Outbuilding(s), In Ground Pool
Roof Type Shingle
Building
Building Description Vinyl Siding, One and a Half Story
Foundation Crawl Space
Sewer Septic Installed
Water County Water
Architectural Style A-Frame
Structure Type Vinyl Siding
New Construction false
Schools
Elementary Schools Clinton
Middle Schools A.R. Rucker
High Schools Lancaster
Others
Special Listing Condition None
Read Less Info
Want to know what your home might be worth? Contact us for a FREE valuation!

Our team is ready to help you sell your home for the highest possible price ASAP
© 2024 Listings courtesy of Canopy MLS as distributed by MLS GRID. All Rights Reserved.
Bought with Cathy Herron • A Carolina Realty LLC

"My job is to find and attract mastery-based agents to the office, protect the culture, and make sure everyone is happy! "






