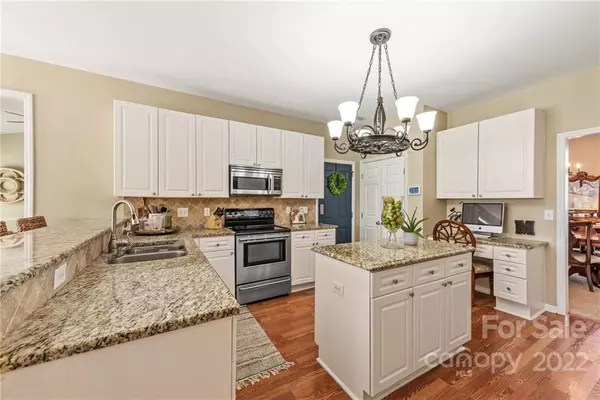$595,000
$545,000
9.2%For more information regarding the value of a property, please contact us for a free consultation.
4 Beds
3 Baths
2,707 SqFt
SOLD DATE : 04/14/2022
Key Details
Sold Price $595,000
Property Type Single Family Home
Sub Type Single Family Residence
Listing Status Sold
Purchase Type For Sale
Square Footage 2,707 sqft
Price per Sqft $219
Subdivision Matthews Plantation
MLS Listing ID 3837581
Sold Date 04/14/22
Style Traditional
Bedrooms 4
Full Baths 2
Half Baths 1
HOA Fees $19/ann
HOA Y/N 1
Year Built 1994
Lot Size 0.390 Acres
Acres 0.39
Lot Dimensions 49.01x219x106.46x141.32x54.8
Property Description
Curb appeal, spacious backyard and primary suite on main level truly set this handsome Matthews Plantation home apart from the neighborhood. This home is nestled in the community at the end of a quiet cul-de-sac street and also features a fully fenced in rear yard. A gracious entry foyer and staircase divide the formal dining room and formal living room (being used as kids playroom, but could also make a great home office). The bright white kitchen with granite countertops truly is the center of the home with a large pantry, island, stainless steel appliances, and built-in desk/computer station. The kitchen is eat-in with a breakfast area and overlooks the large fenced rear yard. At the back of the home there is a spacious great room with masonry fireplace and vaulted ceilings. Additionally, the primary suite has its own vaulted ceiling, spacious bath and walk-in closet. Upstairs two of the bedrooms have wainscoting accent walls. Truly a delight to show.
Location
State NC
County Mecklenburg
Interior
Interior Features Attic Walk In, Garden Tub, Kitchen Island, Open Floorplan, Pantry, Vaulted Ceiling, Walk-In Closet(s)
Heating Gas Hot Air Furnace, Multizone A/C
Flooring Carpet, Laminate, Tile
Fireplaces Type Great Room
Fireplace true
Appliance Cable Prewire, Ceiling Fan(s), Dishwasher, Dryer, Electric Range, Exhaust Fan, Microwave, Refrigerator, Washer
Exterior
Exterior Feature Fence
Community Features Playground, Pond, Tennis Court(s)
Roof Type Composition
Building
Lot Description Cul-De-Sac
Building Description Brick, Vinyl Siding, Two Story
Foundation Slab
Sewer Public Sewer
Water Public
Architectural Style Traditional
Structure Type Brick, Vinyl Siding
New Construction false
Schools
Elementary Schools Matthews
Middle Schools Crestdale
High Schools Butler
Others
HOA Name Hawthorne Management Company
Restrictions Architectural Review
Acceptable Financing Cash, Conventional
Listing Terms Cash, Conventional
Special Listing Condition None
Read Less Info
Want to know what your home might be worth? Contact us for a FREE valuation!

Our team is ready to help you sell your home for the highest possible price ASAP
© 2024 Listings courtesy of Canopy MLS as distributed by MLS GRID. All Rights Reserved.
Bought with Mario Castro • J & R Properties Cotswold LLC

"My job is to find and attract mastery-based agents to the office, protect the culture, and make sure everyone is happy! "






