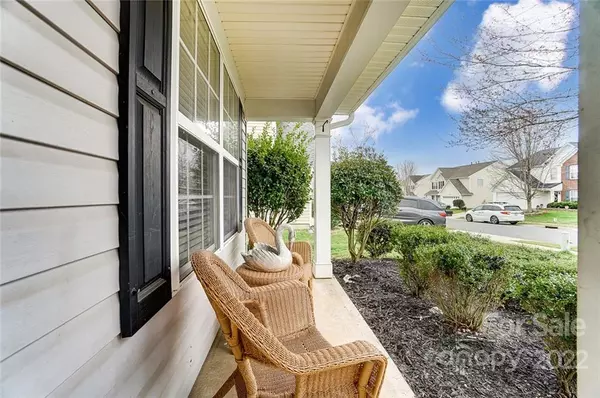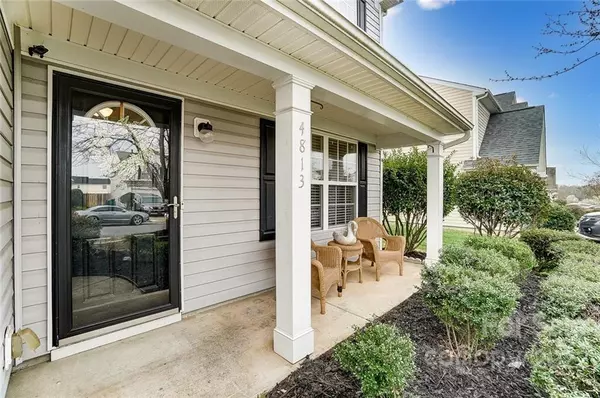$440,000
$418,500
5.1%For more information regarding the value of a property, please contact us for a free consultation.
4 Beds
3 Baths
2,173 SqFt
SOLD DATE : 04/20/2022
Key Details
Sold Price $440,000
Property Type Single Family Home
Sub Type Single Family Residence
Listing Status Sold
Purchase Type For Sale
Square Footage 2,173 sqft
Price per Sqft $202
Subdivision Stowe Creek
MLS Listing ID 3837496
Sold Date 04/20/22
Bedrooms 4
Full Baths 2
Half Baths 1
HOA Fees $37/ann
HOA Y/N 1
Year Built 2004
Lot Size 8,058 Sqft
Acres 0.185
Property Description
Welcome Home!!!This house is located in the desirable neighborhood of Stowe Creek Subdivision. You will love the upgrades that have been completed throughout the house and if you love to entertain, you don't want to miss the deck in the fenced in back yard. This 4 bedroom 2.5 bathrooms is minutes away from The Charlotte Premium Outlets, Charlotte Douglas International Airport, Carowinds, The US National Whitewater Center, Top Golf, Multiple Parks, Walking Trails, South Carolina, Lake Wylie, I-485 and I-77 and more. Don't miss your opportunity to own this well taking care home!
Location
State NC
County Mecklenburg
Interior
Interior Features Attic Stairs Pulldown, Pantry, Walk-In Closet(s)
Heating Central
Flooring See Remarks
Fireplaces Type Family Room
Appliance Cable Prewire, Ceiling Fan(s), Electric Cooktop, Dishwasher, Disposal, Dryer, Electric Range, ENERGY STAR Qualified Dishwasher, Exhaust Fan, Plumbed For Ice Maker, Microwave, Natural Gas, Oven, Self Cleaning Oven, Warming Drawer, Washer
Exterior
Exterior Feature Fence, Packing Shed, Pergola
Community Features Outdoor Pool, Playground
Roof Type Shingle
Building
Building Description Vinyl Siding, Two Story
Foundation Slab
Sewer Public Sewer
Water Public
Structure Type Vinyl Siding
New Construction false
Schools
Elementary Schools Unspecified
Middle Schools Unspecified
High Schools Unspecified
Others
HOA Name CAMS Management
Acceptable Financing Cash, Conventional, FHA
Listing Terms Cash, Conventional, FHA
Special Listing Condition None
Read Less Info
Want to know what your home might be worth? Contact us for a FREE valuation!

Our team is ready to help you sell your home for the highest possible price ASAP
© 2024 Listings courtesy of Canopy MLS as distributed by MLS GRID. All Rights Reserved.
Bought with Stacey Vinson • EXP Realty LLC

"My job is to find and attract mastery-based agents to the office, protect the culture, and make sure everyone is happy! "






