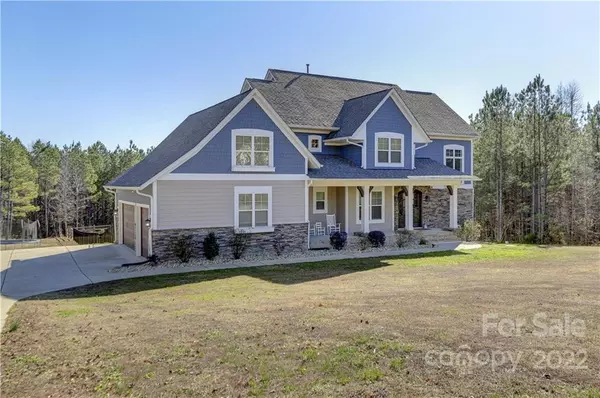$850,000
$799,000
6.4%For more information regarding the value of a property, please contact us for a free consultation.
5 Beds
4 Baths
3,594 SqFt
SOLD DATE : 04/11/2022
Key Details
Sold Price $850,000
Property Type Single Family Home
Sub Type Single Family Residence
Listing Status Sold
Purchase Type For Sale
Square Footage 3,594 sqft
Price per Sqft $236
Subdivision Catawba Shores Estates
MLS Listing ID 3819931
Sold Date 04/11/22
Style Transitional
Bedrooms 5
Full Baths 4
HOA Fees $56/ann
HOA Y/N 1
Year Built 2016
Lot Size 1.400 Acres
Acres 1.4
Lot Dimensions 150x403x151x391
Property Description
Here is what you have been looking for and can't find - 5 bedrooms (one on the main floor with a full bath), 4 full baths, large bonus room - sitting on 1.4 acres w/ an in-ground saltwater pool/ waterfall spa, a cabana w/ an additional bath (Bath #5), a fenced-in yard, & a 3 car side load garage. This gorgeous home has a rocking chair front porch with columns accented w/ stone. Beautiful custom double door entry. Hardwood floors on the main floor, stairs, upper hall, & primary bedroom. Open Concept kitchen & family room. Dream kitchen w/ white cabinets, quartz countertops, farmhouse sink, gas range w/ suspended hood, double ovens, microwave drawer, & enormous sitting island. Formal Dining Room. The family room has a coffered ceiling, stone fireplace w/ gas logs flanked by built-ins. The laundry room has a drop zone, tile floor, & laundry shoot from the bonus room. Gorgeous millwork. 10-foot ceiling on main. 8-foot doors. Vaulted Screened porch. Tankless water heater. Neighborhood Pool
Location
State SC
County York
Interior
Interior Features Attic Stairs Pulldown, Built Ins, Drop Zone, Garden Tub, Kitchen Island, Laundry Chute, Open Floorplan, Pantry, Tray Ceiling, Walk-In Closet(s), Walk-In Pantry
Heating Central, Heat Pump, Heat Pump, Multizone A/C, Zoned
Flooring Carpet, Tile, Wood
Fireplaces Type Family Room, Gas Log
Fireplace true
Appliance Cable Prewire, Ceiling Fan(s), Gas Cooktop, Dishwasher, Double Oven, Electric Oven, Electric Dryer Hookup, Exhaust Hood, Plumbed For Ice Maker, Microwave, Self Cleaning Oven
Exterior
Exterior Feature Fence, Hot Tub, In Ground Pool
Community Features Outdoor Pool, Sidewalks
Roof Type Shingle
Building
Lot Description Private, Wooded
Building Description Brick Partial, Hardboard Siding, Stone Veneer, Two Story
Foundation Crawl Space
Sewer Septic Installed
Water Well
Architectural Style Transitional
Structure Type Brick Partial, Hardboard Siding, Stone Veneer
New Construction false
Schools
Elementary Schools Lesslie
Middle Schools Castle Heights
High Schools Rock Hill
Others
HOA Name Catawba Shores Estate POA
Restrictions Subdivision
Acceptable Financing Cash, Conventional
Listing Terms Cash, Conventional
Special Listing Condition None
Read Less Info
Want to know what your home might be worth? Contact us for a FREE valuation!

Our team is ready to help you sell your home for the highest possible price ASAP
© 2024 Listings courtesy of Canopy MLS as distributed by MLS GRID. All Rights Reserved.
Bought with Vicki Ford • Compass North Carolina LLC Mocking Bird Lane

"My job is to find and attract mastery-based agents to the office, protect the culture, and make sure everyone is happy! "






